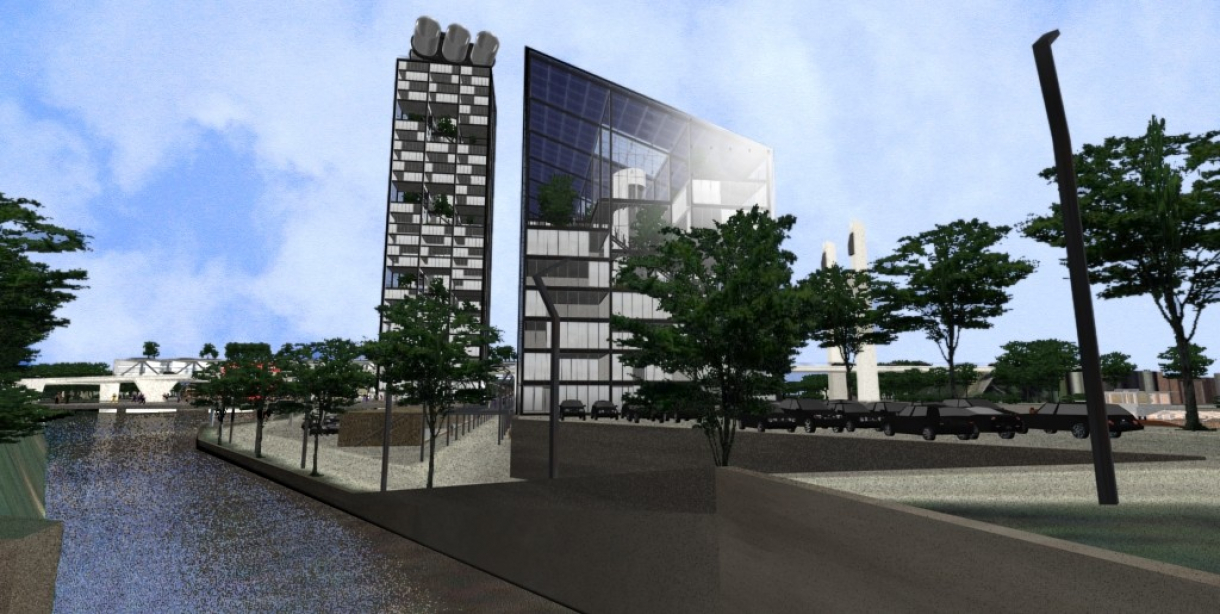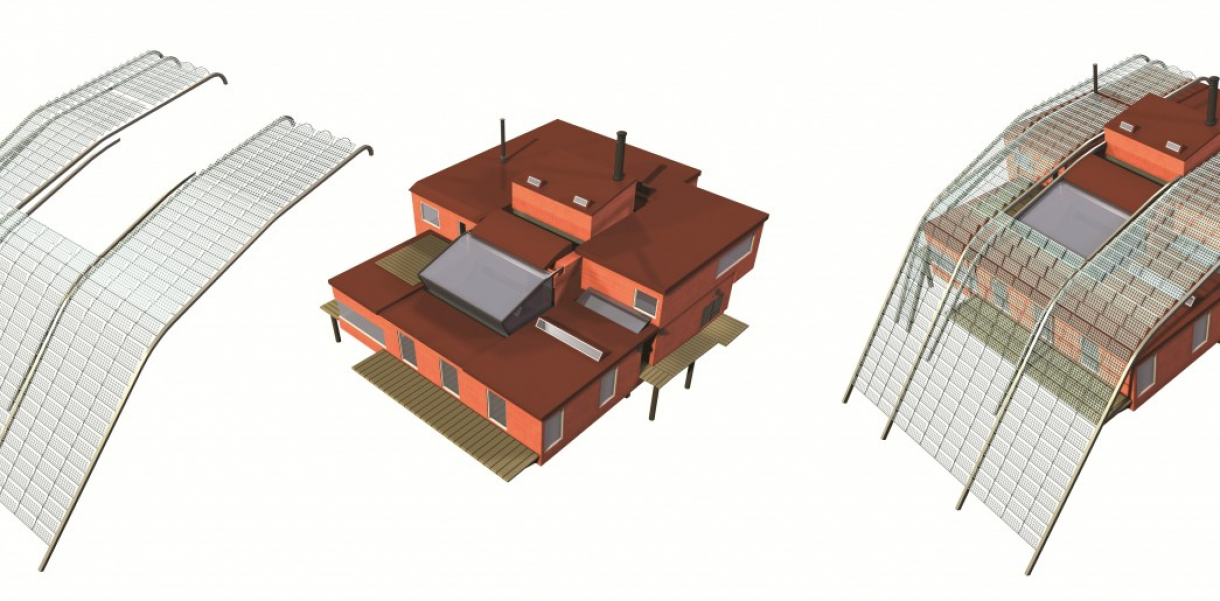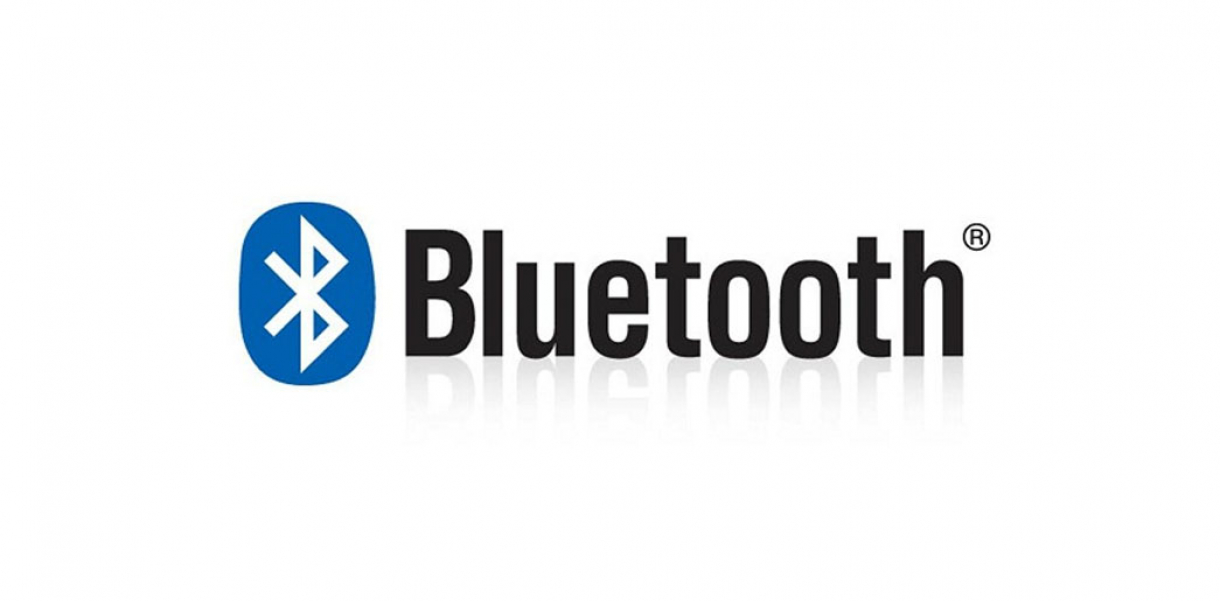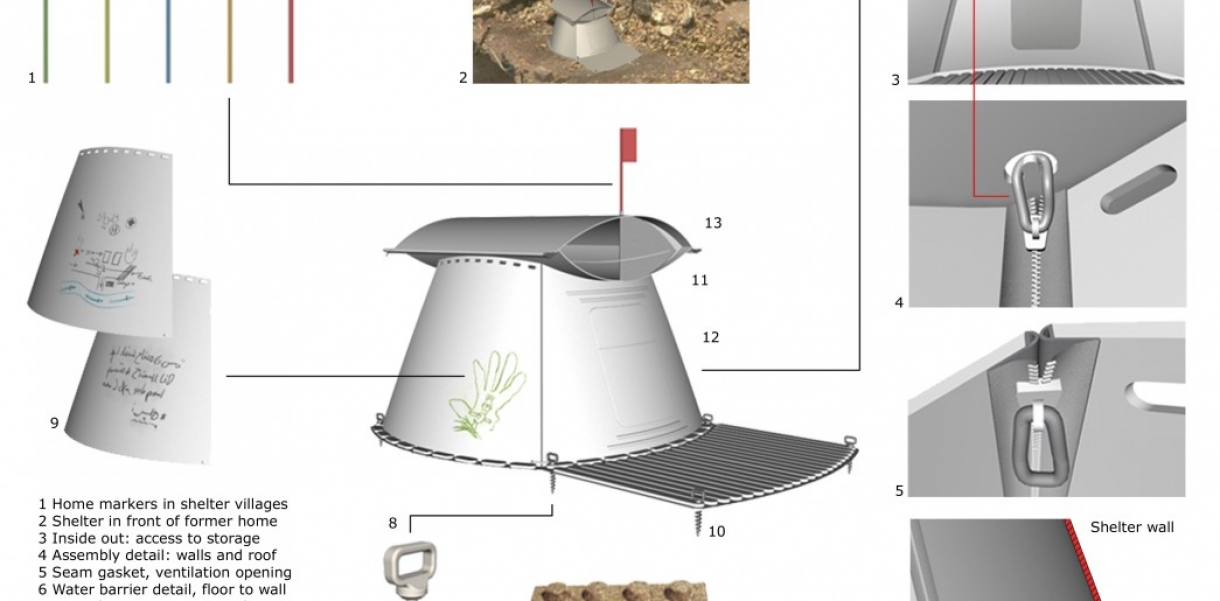The design fits within a town renewal - and extension project according to a campus idea at Vilvoorde (“Het Broek"). Formally the designed buildings are adjusted on the spatial surroundings. Substantive (technically, constructively, to perception) the concept is everywhere applicable, possibly in other construction volumes - Energy-efficiency as an objective.
Functionality and use of design
LIVABILITY
Recognition of people as a user of its surroundings is very important. No anonymous district but recognizable surroundings. Natural material, gardens, playgrounds, greenness areas and everything what belongs there.
PARTICIPATION
How the plan of the house will look, is boarded to the occupant himself. The owner can let his fantasy totally free. This principle becomes possible due to the application of the flexible system of the raised floor, and movable partition walls.
SECURITY
Socially: Overview, both horizontally and vertically trough the hanging gardens, and the surrounding area. Physical: The wish for security for everyone can certainly not lead to an area without unevenness, clear baldness, lack of surprises and lack of places where choices must be made and alertness is stimulated.
How did this design improve life?
In a world in which social contact threatens to go lost by both the electronic way of human contacts and building closed architecture, we want to bring a solution. In our buildings the qualities of the ground-tied house must be brought into altitude. That means concretely that each house gets a piece of green surroundings with sufficient privacy, but that this green also gets a public park character where social contact is possible.
The vertical park ensures that both buildings are passive and therefore no extra heating is necessary. This benefits both the users (financially) and the environment.
By the use of high-rise buildings there remains more free surrounding space where one can do something socially, like events, but also something with the environment, such as a green area.
Function mixing in the buildings ensures an agreeably urban character in greenness. There is always something to experience, but there is enough privacy if wished.
Drawbacks of life improvement
FLEXIBILITY
The construction can be used both for housing and offices. Thereby the function can change afterwards. Modulation: construction by prefab floor plates (8x8m). Free implementation. Rentability.
Techniques can be placed everywhere because of the well-considered concept of the technical equipment. Sustainability: mineralization of material and technical life span lengthening. Simple construction, design for disassembly!
FLOOR SYSTEM - UNITS
The buildings have been designed on a raster of columns with two directions carrying floor plates in-between. These plates form the units or living entities. They can be filled in random.
VERTICAL PARK/ HANGING GARDENS
The units have both a vertical and a horizontal look. Advantage of the gardens is light and visibility to the outside, with the necessary privacy - which is a positive psychological functioning to the occupants.
The combination of park and units is like a garden city that rises vertically. The dominating feeling there is security without feeling locked up. Also at energetic level this concept has many advantages, like there is: Orientation to all wind directions, refrigeration, thermal storage (phase shift), generating a bio-climate!
INTENSIVE LAND USE
The quality of the environment stands first; to become the requested quantity demanded by Vilvoorde, high-rise buildings have been postulated. This typology must be reduced to house-units in which every house-entity has its own identity and where the living qualities, as one would live on the ground, brought into altitude, they even go on!
PLURAL SPACE USAGE
By a spot during an as big as possible part of the time letting be exploit by several users, space can be won. The square formed community square that is enclosed by the office tower and the apartment building is an example of this. It can be used for sport and game, but also to keep market, or exhibitions of all kinds.
Hanging gardens in the buildings are an embranchment of this. They are publicly accessible and receive in this way a park character. These gardens are as such arranged that the occupants themselves have sufficient privacy in the house and in their bit of green.
FUNCTIONAL LIFE SPAN LENGTHENING
The floor plates are completely reusable; the head carrying structure is sectional and thereby can be reused entirely. A functional life span lengthening has been guaranteed.
ENERGY-EFFICIENTY
The active facade is ideal as heat insulation and has annually a larger warmth turnover, then warmth loss. Because of this the buildings get passive properties. This means that its net energy need lies lower than 15 kWh/m²a.
To escape to overheating we have opted for:
- Sunscreens in the interior cavity of the active facade (automatically sent, with manual overrule function)
- Thermal mass (evaporation) cooling by means of a water fall system and vegetation from the hanging gardens, use of earth warmth changer in combination with natural chimney effect and regulable mechanical ventilation.
MATERIAL MINIMALISATION
In the design there was strived for the motto: construction is finishing! Mineralization of use of material can omit selectively finishing’s or building parts, a smart lay-out of the building and application of intelligent constructions. A creative spirit is required to produce both a financial and an environmental profit.
Research and need
Research is done different ways: On a human scale: form of the building volume
Energetic: to stipulate de warmth-loss, solar-gains, the evaporation cooling of the hanging gardens (+waterfalls). By using lab tests en scientific formula's we distilled our own theory for evaporation cooling based on tests and the theory of Penmann. We made a computer model to steer the natural cooling process in the building.
Structural: All parts of the building are well engineered, by using different computer technics. The material steel is used in a logical manner (by its characteristics)
Designed by
De Smet Frederik & Peerlings Pieter - Belgium






