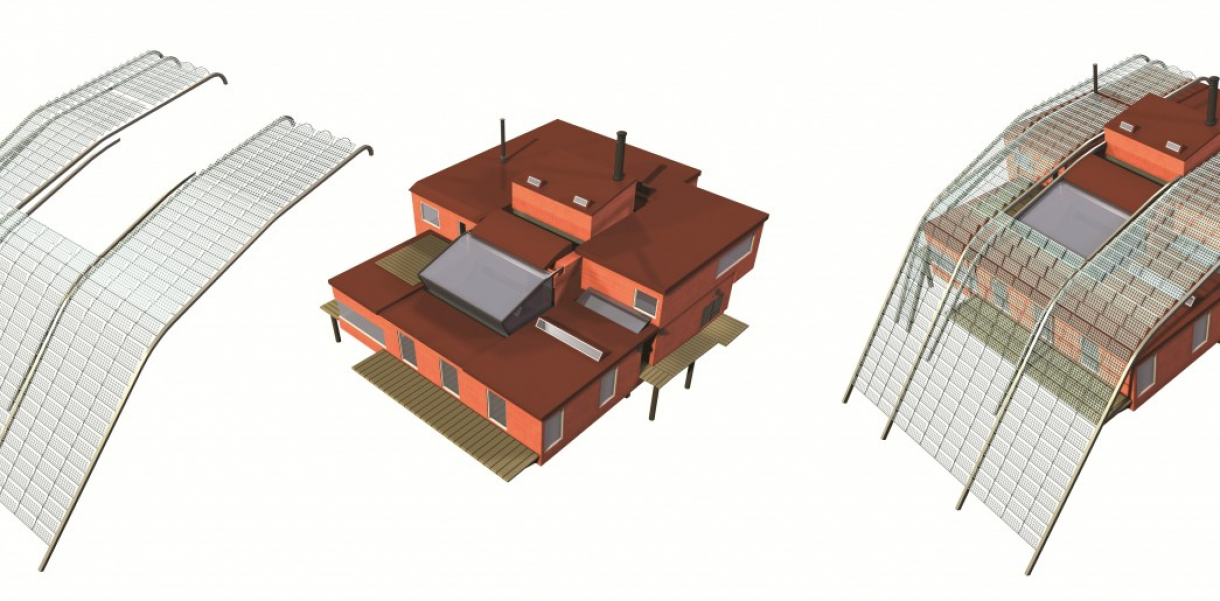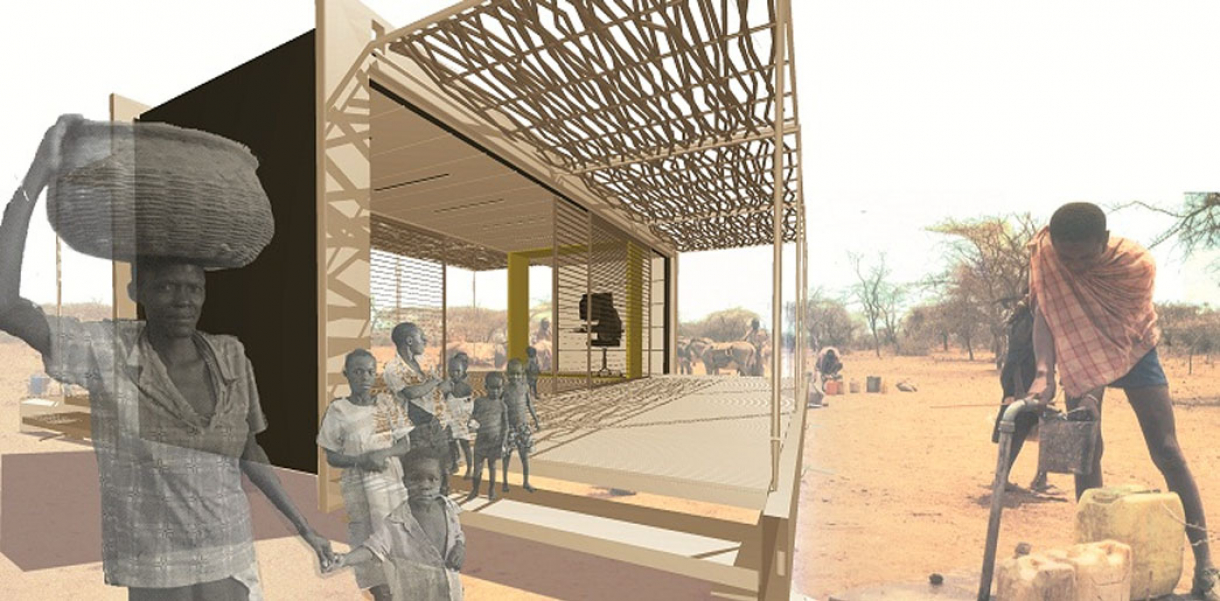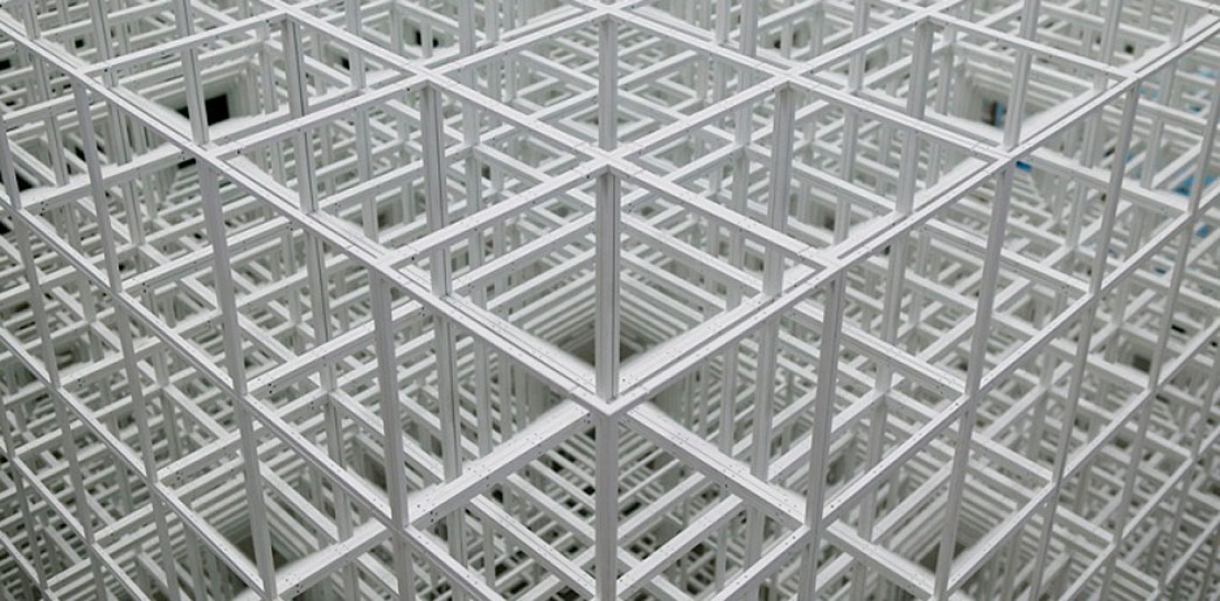Solar cells and wind-power plants provide the direct electrical power required for the building’s daily operation. Surplus energy is stored in batteries and hydrogen-gas tubes for use at night and during the winter months. The building is heated by the surplus heat generated from the production and use of hydrogen gas. Energy wells are used for cooling. Other aspects of the building are also more environmentally compatible compared with current construction practices.
Functionality and use of design
The Concept House is a 900-square-meter conference facility that can accommodate groups of up to 50 people, including 15 overnight guests.
Exterior: The building comprises two parts – the main body of the building and the energy spoiler. The main body is extremely well insulated, which means minimal additional energy is required for heating and cooling. The energy spoiler is made of transparent solar cells (585 square meters) and also protects the building from wind chill.
Two 30-meter-high wind turbines are located behind the building, and additional solar panels (375 square meters) are positioned on the roof of the parking lot.
Interior: Bright and open layout on two levels with large, well-insulated windows. Entrance level: lobby, bar, kitchen, dining room, elevator and combined bedrooms/meeting rooms. Upper level: auditorium, lounge, sauna and combined bedrooms/meeting rooms.
The building also contains other innovative solutions, such as transparent solar-cell panels, transparent insulation, and daylight via fiberoptics for lighting purposes, a hydrogen-gas sauna and foldable sleeping/meeting modules.
The building also has a so-called “technology wall” where guests can monitor the building’s energy consumption and generation in real time.
How did this design improve life?
According to the Worldwide Fund for Nature, total energy consumption of coal, oil and gas rose by 700 percent between 1961 and 2001. And no individual area affects our environment as much as the heating and cooling of buildings.
In Sweden, the electricity consumption of buildings and commercial premises accounts for 40 percent of the total use of energy. This energy is mainly sourced from oil, hydroelectric power, coal and nuclear power, all of which are to varying degrees hazardous to nature and to our environment.
NCC had long had cause to consider the question. Criticism of the construction industry for the lack of energy-efficient building solutions had increased apace with the public debate concerning the greenhouse effect. Over the years, the construction industry had certainly presented a number of innovations that resulted in more energy-efficient buildings, but no company had attempted to devise the total solution: A building that is completely self-sufficient in terms of energy – totally “unplugged.
But now, using existing state-of-the-art technologies from other industries and a large amount of innovation, an NCC project team has developed a conceptual building – NCC Concept House – that is self-sufficient in terms of electricity, heating and cooling.
Although building the house would not be commercially feasible today, increased investments in environmental technology would make the concept commercially attractive. The reason for developing the conceptual building now is to show that there are no longer any technological impediments to building houses that are completely in unison with nature.
By presenting this conceptual building, NCC wants to sow a seed for healthy building and a greener lifestyle.
Drawbacks of life improvement
The NCC Concept House is not commercially feasible today. Although all technology included is available and working, the price tag for the building would exceed that of a “normal” building by more than 100%. However, as has been the case with almost all other modern technologies, increased demands could considerably lower the price and not only make the Concept House commercially feasible but also generate a demand for similar technologies in other building types.
Research and need
Kristina Gabrielii formed a project team with employees from NCC, the architectural firm AIX and ABB Corporate Research. All the participants were given scope to have ideas and opinions of their own about things that would normally be outside their various areas of expertise.
The ‘silly questions’ led to many interdisciplinary solutions that would otherwise have been easy to overlook. This also meant that the project team started to closely study accepted truths, which resulted in a series of innovative solutions.
The project has also been a challenge from an architectural viewpoint. In conventional construction projects, technology serves as a support for the architecture. In this case, the architecture is more like a costume for the technology.
The entire configuration of the building – choice of environment, project planning, architecture and building materials – has been guided throughout by environmental considerations.
In a comprehensive 78 p. report, NCC Technology has described the project in detail, focusing on the motivation behind the project, descriptions of the building, its energy producing technologies, its energy consuming systems, its technical specifications, questions concerning location, summary of costs and estimated building time and the overall environmental consequences of the Concept House. The report is currently only available in Swedish.
In the report, NCC technology has described technology solutions in three categories: Those that are crucial for the project, those that are “showcase” items and those that could have been implemented but were excluded for reasons of not yet being fully developed or reliable but could be interesting to implement at a later stage.
Designed by
Kristina Gabrielii - Sweden






