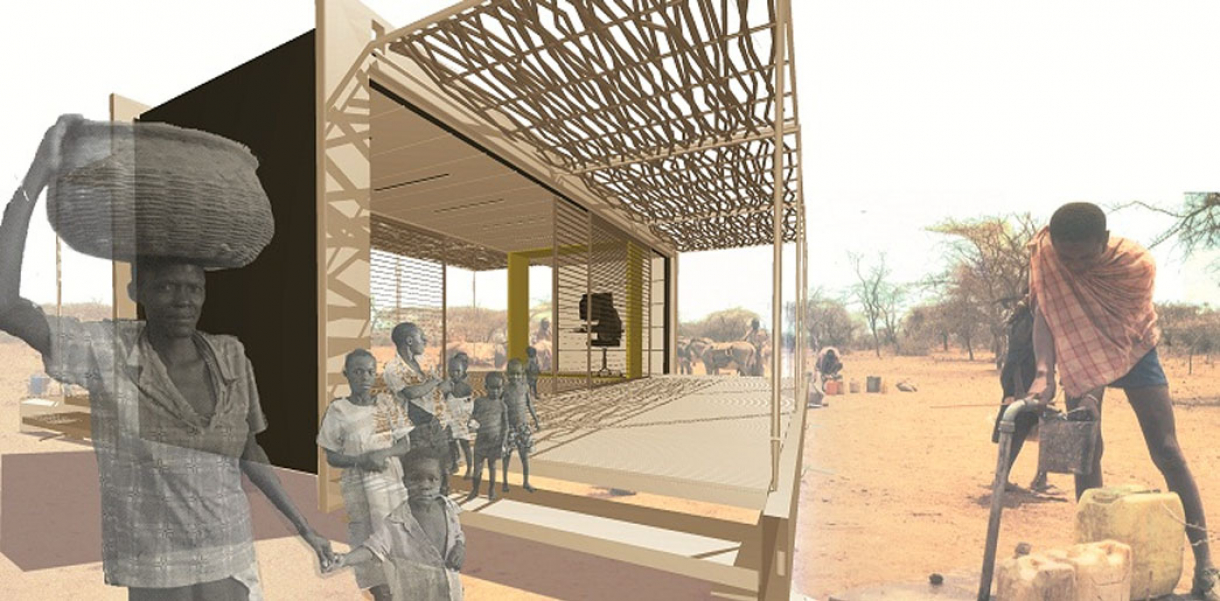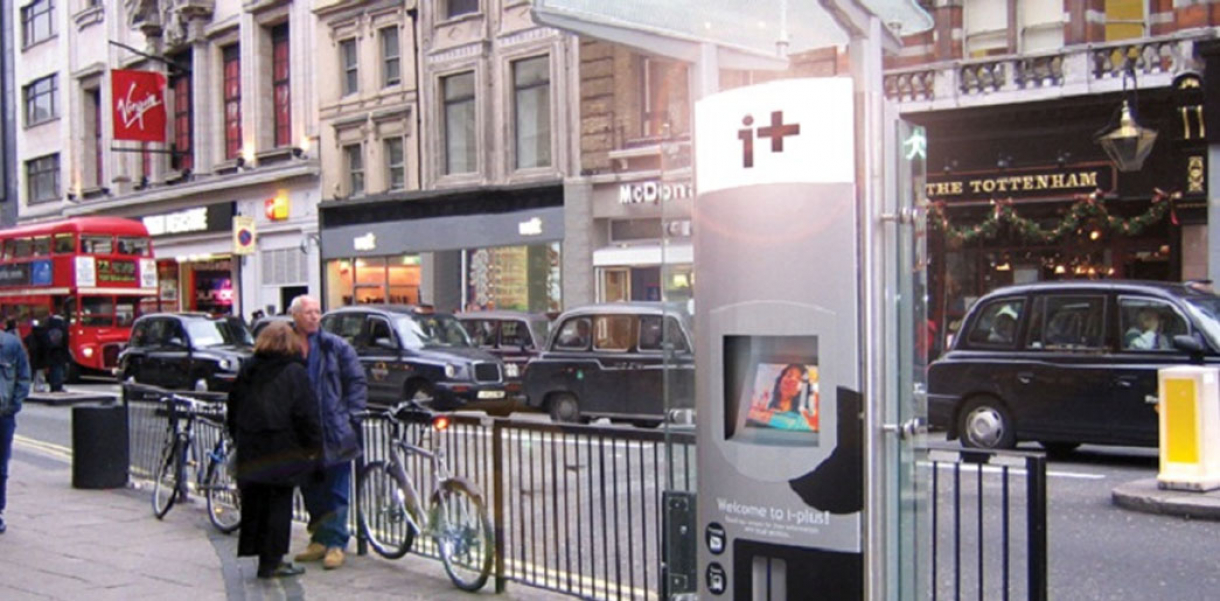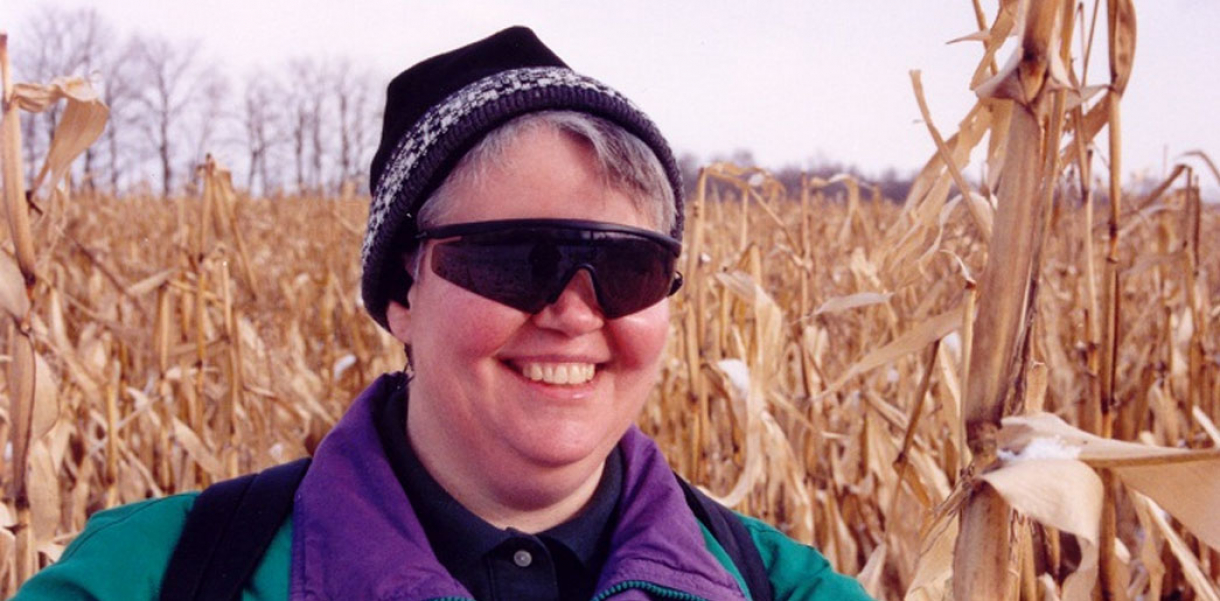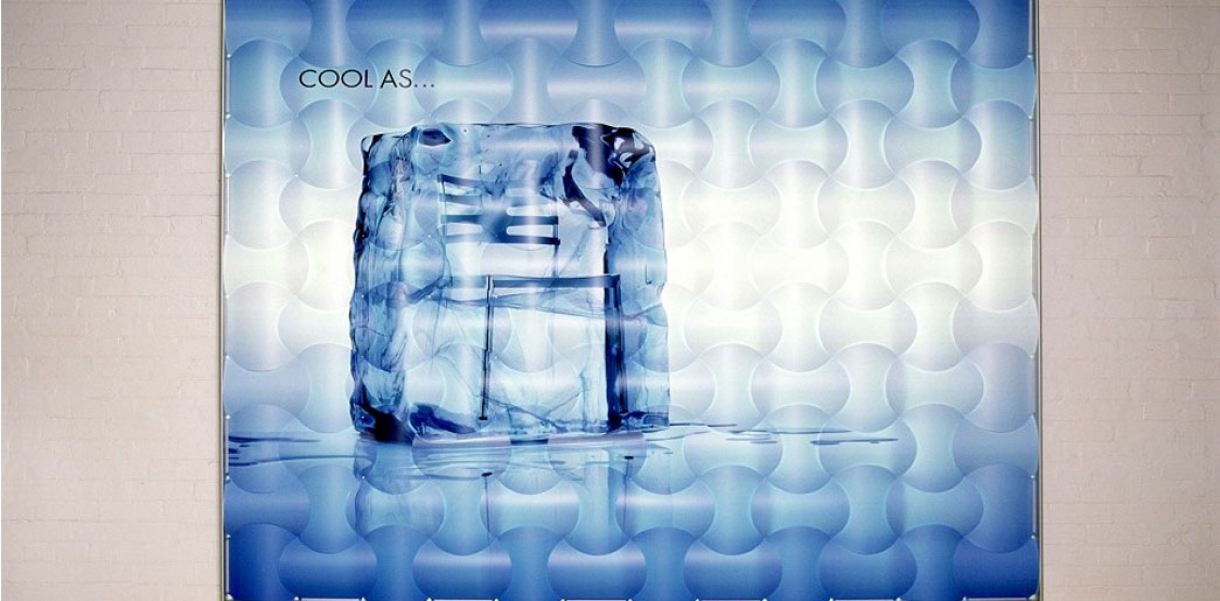Functionality and use of design
Their design comprises modular pavilions of shipping-container-size frames with a variety of "membranes" for walls, floors, and ceiling. Floor-to-ceiling metal shutters can be locked for security or opened for transparency. Local artisans can use indigenous materials, like thatch or fabric, to create shaded areas. In urban settings the modules hook up to electrical and water grids; in the bush they rely on solar power and whatever they can find
How did this design improve life?
With the establishment of the Global Fund to Fight AIDS and agreements by pharmaceutical companies to supply discount anti-retroviral drugs to poor countries, the international community is beginning to tackle the runaway HIV epidemic in the third world. But treating AIDS in places like Africa involves more than just drugs. African countries don't have the infrastructure to provide health care to much of their populations. Urban shantytowns and rural villages lack not only doctors and clinics but electricity, clean water, and passable roads.
KHRAS Architects was 1st place Finalist in Architecture for Humanity (AFH) Competition and they find a solution; Their design comprises modular pavilions of shipping-container-size frames with a variety of "membranes" for walls, floors, and ceiling. Floor-to-ceiling metal shutters can be locked for security or opened for transparency. Local artisans can use indigenous materials, like thatch or fabric, to create shaded areas. In urban settings the modules hook up to electrical and water grids; in the bush they rely on solar power and whatever they can find
Drawbacks of life improvement
None.
Research and need
(Interview with KHRAS team member, Mads Hansen)
Q: How did you come up with the idea behind your entry, how did you arrive at this approach?
MH: We were involved in something similar prior to this. It was equivalent to this, when we heard about this we thought, my god this is something that could be applied especially in Africa. Of course we had to do a lot of work to adapt it. Instead of one solution what we were basically looking for ways to come up with a system—a system that could be adapted and would be modular, so you could have a small clinic, a medium clinic and a large clinic. We didn’t want to sit down and dictate exactly how it should be. We thought it should be up to the users how to put it together. But when we thought about building the system, we had ideas of building a space that could be a clinic but we also thought it would be just as important to have a space that would create a dialogue about AIDS. So we needed a structure that could imbed both. So we came up with a structure that was in a sense a non-architectural frame.
Q: Did you think about mobility and transportation issues?
MH: If you go into detail, the idea is you have a raw void in the structure which was inspired by a shipping container structure. Today anything that is manufactured can be moved from one country to another. The shipping container is everywhere and it is highly mobile. So since we didn’t know exactly what kind of transportation would be available, we wanted to use something that could be adapted to trucks or trains, or whatever would be available. Obviously it is not a shipping container, but the frame is the size of a shipping container, and that was our reference.
So, it is mobile in the sense that you can set it up with very few people using whatever transportation is available. It's also additive in a sense, but the additive aspect of the system is left up to the people on the site.
The interesting part was the outside frame. It serves as a frame both structurally and in terms of protecting the more porous inner part which is sandwiched between two vices. You use the frame not only for structural purpose but also for all the additive purposes, for deck planks, canopies, etc.
Q: Was cost a consideration?
MH: We had a big talk about the financial aspect of doing this. We didn’t want to make it too technically advance. We wanted to make it simplified knowing that in places in Africa, especially in those remote areas, you don’t just get a spare part from down the road. So we thought that the shipping container concept would be the perfect solution for getting it out into those areas.
The idea is that you can adapt different façade techniques to the project. This particular implementation uses brush, but you could use fabric or plastic. You can use local weaving techniques. And we thought that would be interesting. Out of context it looks like a technical solution, but within it you can actually apply local techniques and materials.
Q: How did you handle storage, equipment, and the other clinical aspects of the program?
MH: The idea is you have a box in a box. It’s like a mail order system. [When health professionals] are going out into a particular area of say Malawi, the theory was that they would say we need this much equipment because the number of people affected is this large, but doctors going to other parts of Africa might not need so much equipment. So the idea is that you can pre-order and choose between three sizes of storage space that can be put into a frame. You can add a satellite dish or solar panels, or whatever you need.
These frames also organize the inner part of the pavilion. They are the space dividers. You can have privacy. We also came up with a locking system. So when you move it around or when the clinic is not open, everything is secured within the frame. It is self-contained. If you figure out the raw housing, it becomes easier to adapt minor things into that if it becomes a large space.
The main virtues of this approach we felt were, first of all, the architectural design has to basically signal a dialogue in the context it is put into. That was our first concern We took it that seriously that we said that if this is to be real, we have to be serious about the financial economics of it in terms of making it affordable to implement. So we tried to make it as simple as possible. And then we thought about transport. The container frame is a durable, strong, easy component to move around.
Its simplicity becomes apparent when it's out on site. All you have to do is add your smaller components. We didn’t want to come out with something that would look completely foreign and out-of-context. A box and a frame as shelter is universal to everyone. If you want to do this and implement it, all you need is just a simple frame. It doesn’t need to be more advanced than that.
Designed by
KHRAS Architects - Denmark






