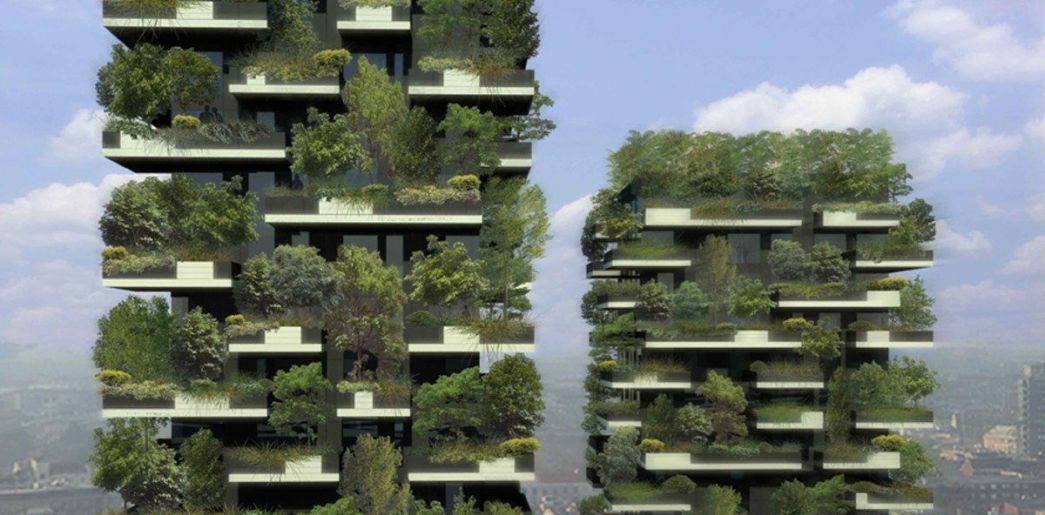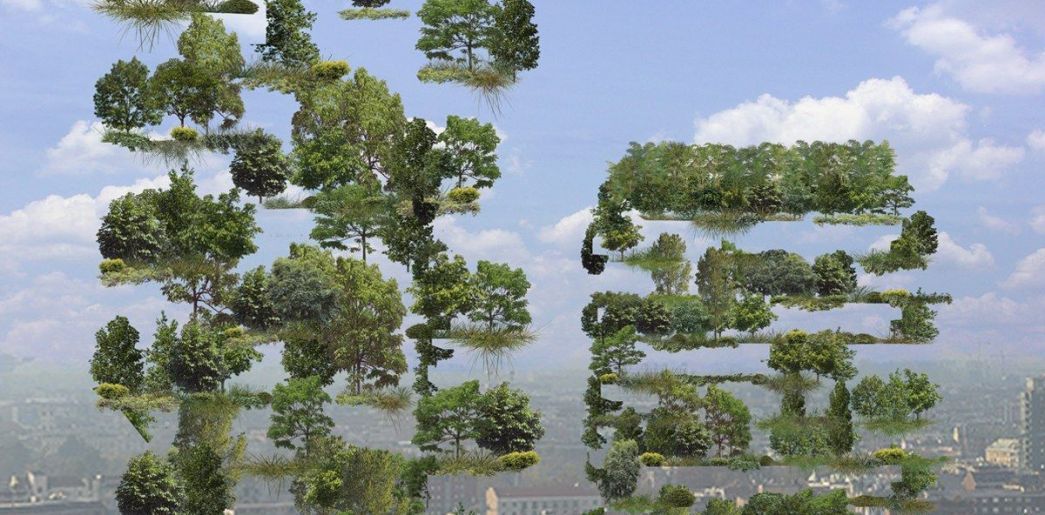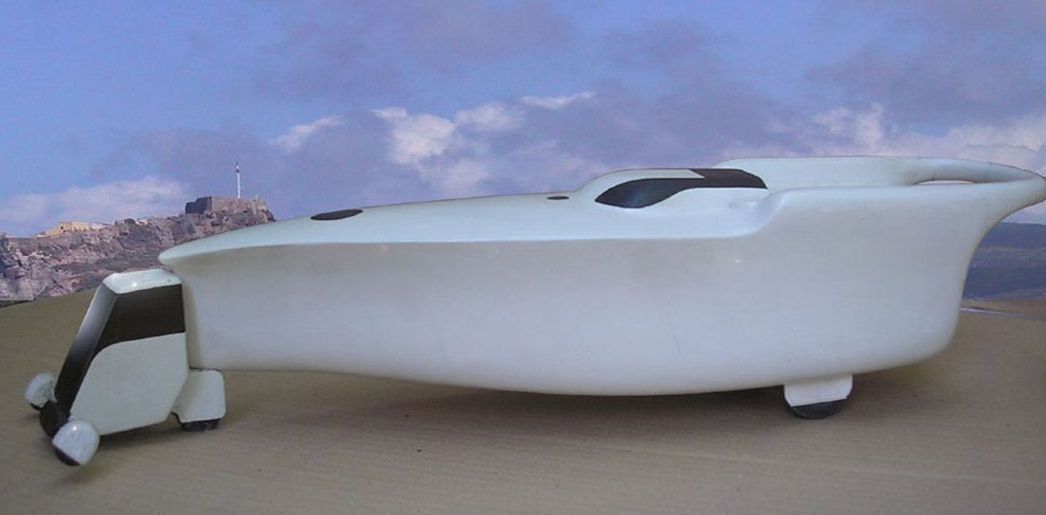AWARD YEAR
2015
CATEGORY
Home
GOALS
Sustainable Cities & Communities
KEYWORDS
urban farming, environment, sustainable living
COUNTRY
Italy
DESIGNED BY
Stefano Boeri Architetti
WEBSITE
http://www.dezeen.com/2014/05/15/stefano-boeri-bosco-verticale-vertical-forest-milan-skyscrapers/
VERTICAL FOREST / BOSCO VERTICALE
A skyscraper combines high-density residential development with tree planting in city centres.
As a new growth model for the regeneration of the urban environment, the ‘Vertical Forest’ design creates a biological habitat in a total area of 40,000 square metres by planting a mix of trees and shrubs on balconies on all four sides of the towers. “This is a kind of biological architecture that refuses to adopt to a strictly technological and mechanical approach to environmental sustainability. The creation of a number of vertical forests in the city will be able to create a network of environmental corridors which will give life to the main parks in the city, bringing the green space of avenues and gardens and connecting various spaces of spontaneous vegetation growth,” the architecture studio said about the concept. The diverse vegetation on the building will provide urban habitats for birds and insects, and will also create a humid micro-climate that produces oxygen whilst shading residences from harsh sunlight and absorbing the dust in the air.







