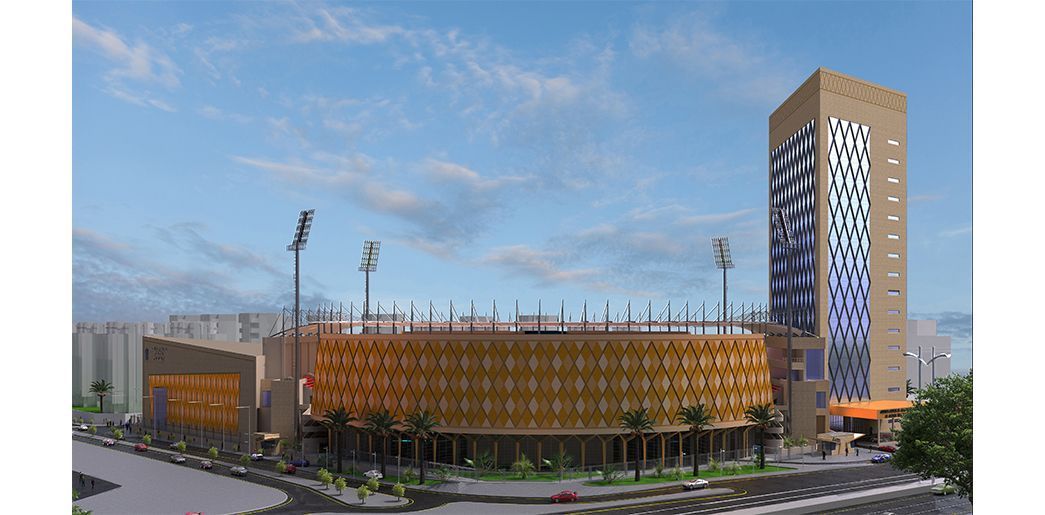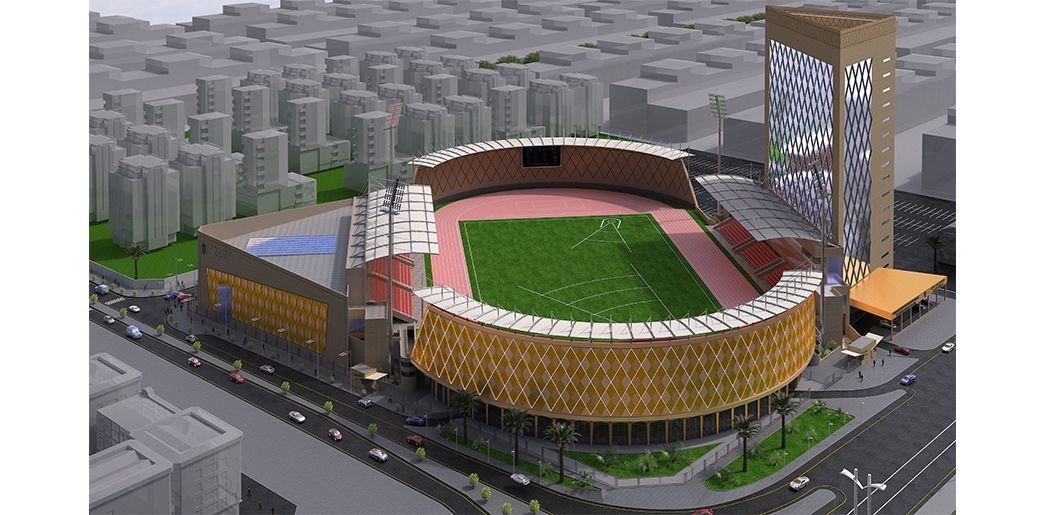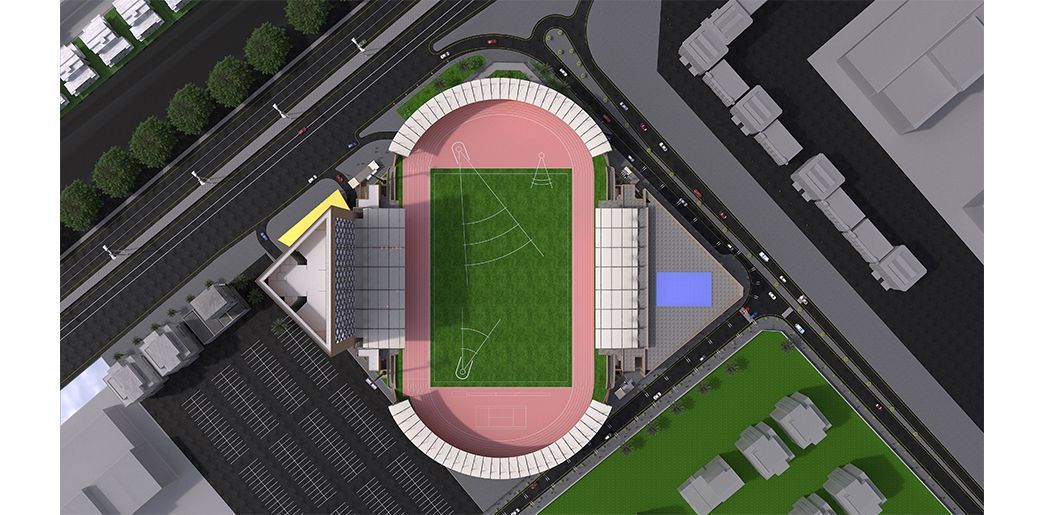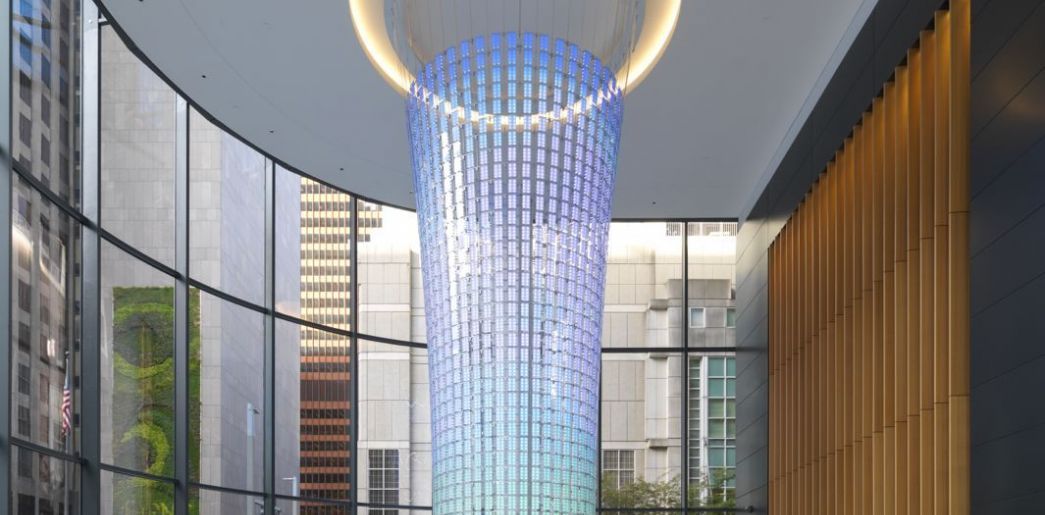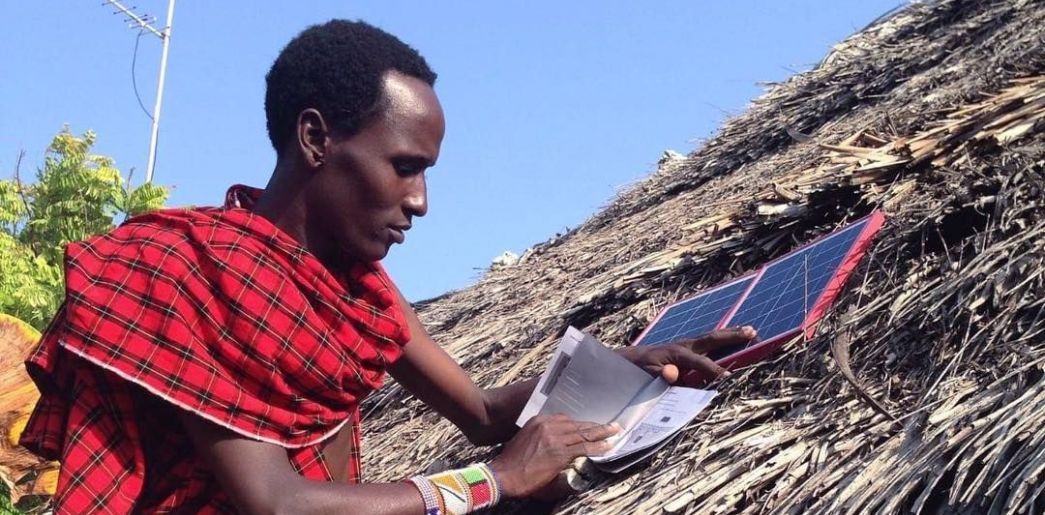AWARD YEAR
2019
CATEGORY
Community
GOALS
Good Health & Well-being
KEYWORDS
Special Needs Sport Club, Olympic Swimming Pool, Olympic Stadium
COUNTRY
Kuwait
DESIGNED BY
Kuwaiti Engineering Group(consultant office)
Kuwait, Hawally, Othman Str.-Abdullah Al Othman Tower - 3rd Flr - Off.No.OB/1/2/3
e-mail:- keg@kegkuwait.com
WEBSITE
https://drive.google.com/file/d/1L-Z4OBFWuREskpUMClfg-Gl9uP5cmO8y/view?usp=sharing
The Sheikh Sabah Al-Ahmad Al-Jaber Al-Sabah Club for Special Needs
The idea for the project was inspired by all the Special Needs Athletes in Kuwait.
The idea for the project was inspired by the Special Needs Athletes in Kuwait and the need to accommodate them with a specialized facility.
Due to the enormity of this project, the land is 26,000 m2. The actual space to accommodate the scale of the project is 100,000 m2. This presented a design challenge for KEG. They provide this problem by using vertical space in order to reconcile the much-needed land and volume for this project.
The project includes playgrounds, services, parking, and other support areas. The design idea is upgrading the main stadium 7.5 m from the ground level to exploit the spaces below in the various stadiums. All these roles include different services required for people with special needs. The ground floor was designed on the basis of the main corridor with a width of 10 m, a height of 5.5 m. On its side, many games and shops. The first floor was used for the Olympic Stadium and all its services. The administrative tower includes the rest of the services.
