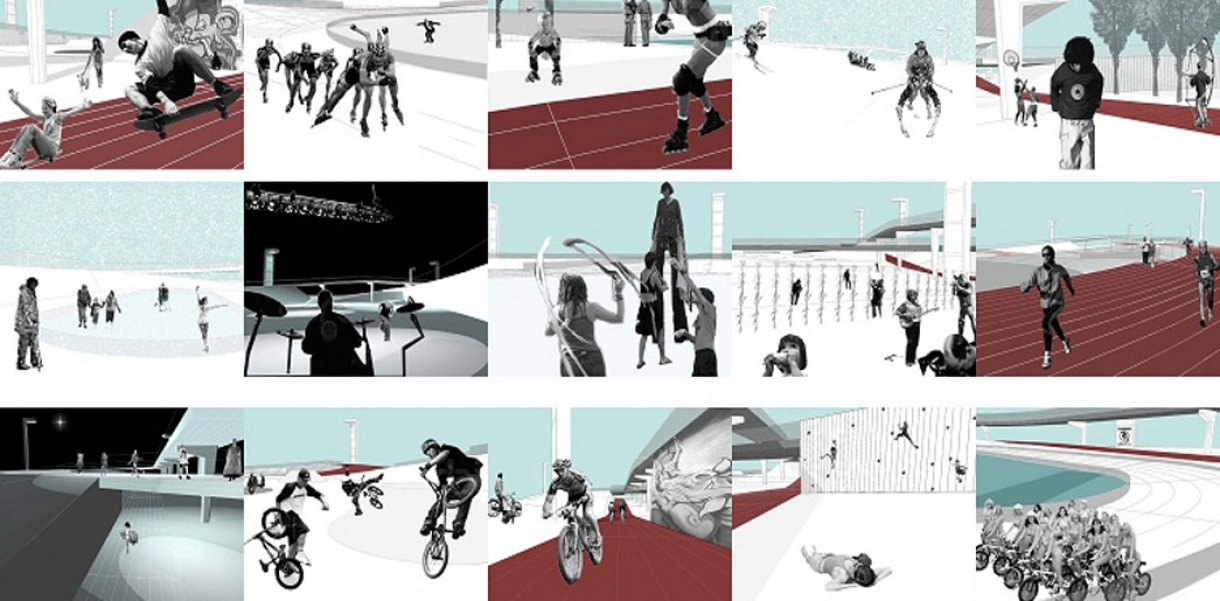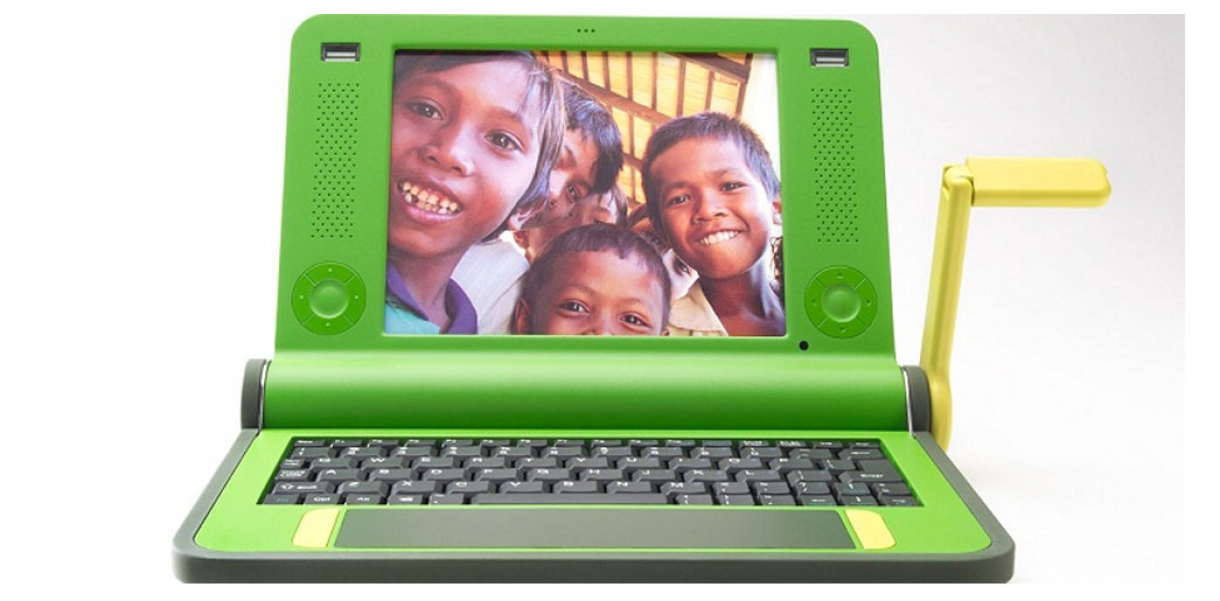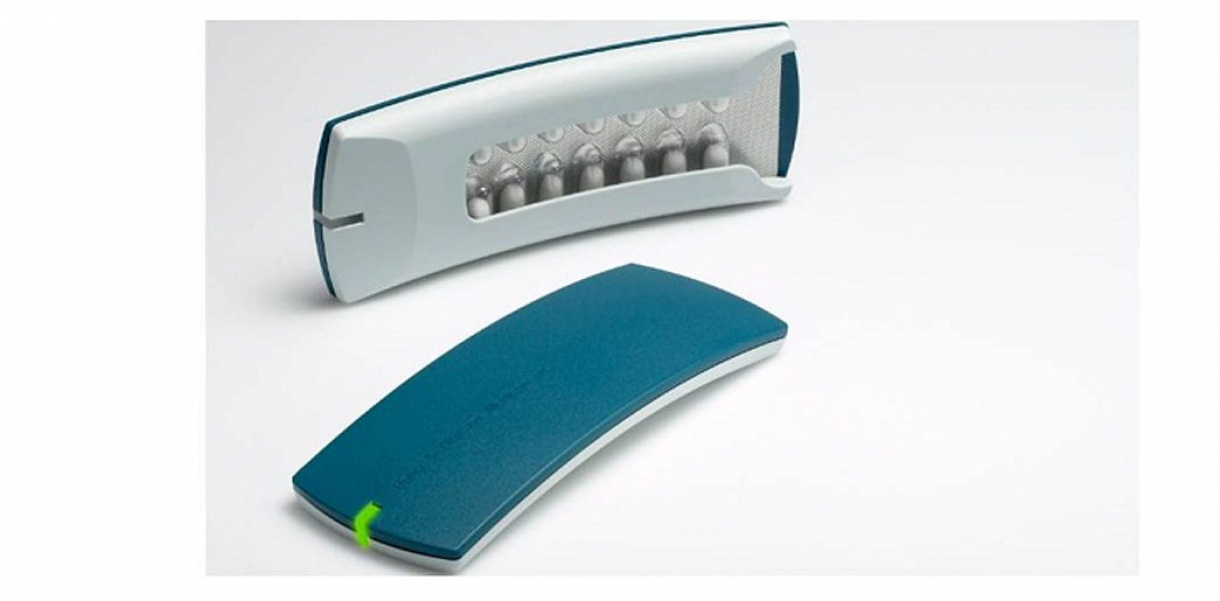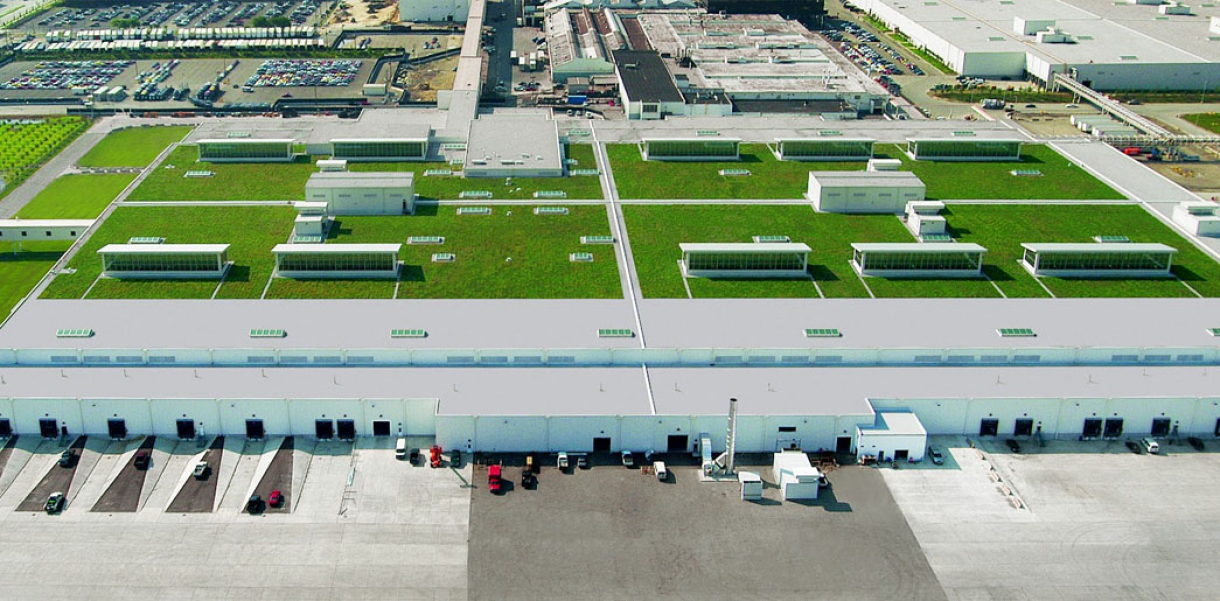Functionality and use of design
The tools proposed for development of existing empty and leveled lot are simple:
- implementation of three irregularly-shaped tracks (for cycling, skating, running, etc.) on different levels and with different slopes/average speeds,
- adjustment of the existing terrain to new “ground” levels imposed by the tracks.
The space between the tracks and a new landscape adopts a series of attached programs,
- velodrome, speed track, ice-skating ring, square, etc.
The main characteristics of the whole area are overlapping, simultaneity and intensity of events, 24/7.
How did this design improve life?
Xtreme West is a project for a recreational area, located and designed to improve the quality of life in the city of Zagreb. The intention was to provide the city with another active green zone, as well as to add a new program and urban hot spot in extremely centralized city network.
The capital of Croatia is a metropolitan area with a population of approximately 800 000 inhabitants. The city is spreading constantly; new suburbs are rapidly consuming new territory, but without appropriate infrastructure and facilities. Besides Medvednica Mountain in the North, most of the large-scale green and recreational areas are located in the East, near the Maksimir forest, and along the river Sava in the South. The West part of the town, covering an area of around 30 km2, is a sequence of large residential neighborhoods built in different periods and with various organizational concepts, but none of them with adequate sport/leisure/entertainment Centre.
The site chosen for the project is one of the few urban voids left in this densely populated area. The scale of the site (approximately 6 ha), together with its location (three mayor city roads), makes it a potential vital urban center for more than 200 000 inhabitants. It is also a green buffer zone/ connecting area between the future business center in the East, and residential neighborhoods in the West and South.
The project is more programmatic than architectural. The concept was to organize the site with one element that is large enough to maintain the urban scale, but still flexible enough to host many possible scenarios. The imposed built structure, incorporated in the landscape to keep the area accessible, should act as a stimulator for further development. Future users can adopt the space in numerous variations, but the purpose stays the same- to give the people a place to play in.
Drawbacks of life improvement
Although the design requires a small amount of solid construction work, and consists mainly of landscaping, paving and construction of racing tracks, it still represents a huge development project. It is not compatible with small entrepreneur interests, and, as such, not very applicable in transitional countries like Croatia. It is designed to be constructed in phases, but still it requires a strong developer, such as municipality or a big corporation. In a latter case, a risk exists that a whole project is turned into a commercial complex, with no social benefits at all.
Research and need
The design was developed as a competition project for a theme park in a highly populated area of Zagreb. The goal was to find an appropriate program for an empty lot between three mayor city roads and former industrial area. The potential of this site, as well as the need for new urban hot spots, are recognized recently by the municipality of Zagreb. The main research regarding the mentioned site was incorporated in the competition brief.
Designed by
Hrvoje Bakran, Šejla Čelhasić, Jana Dabac, Zdravko Krasić, Ana Kunst, Dražen Plevko & Iva Uroda - Croatia






