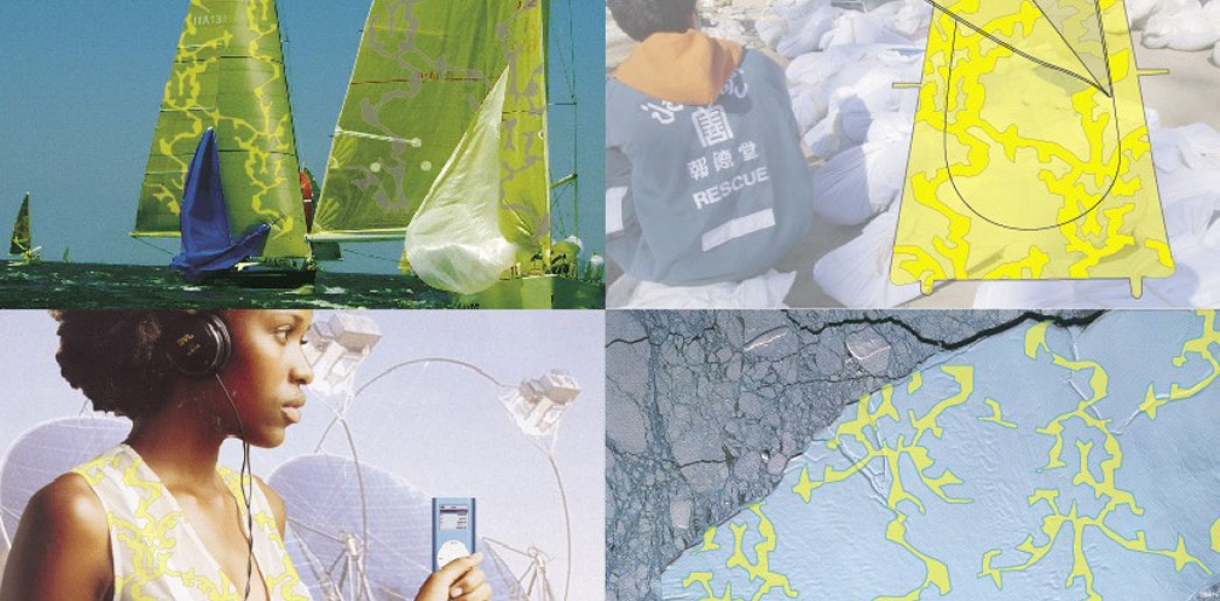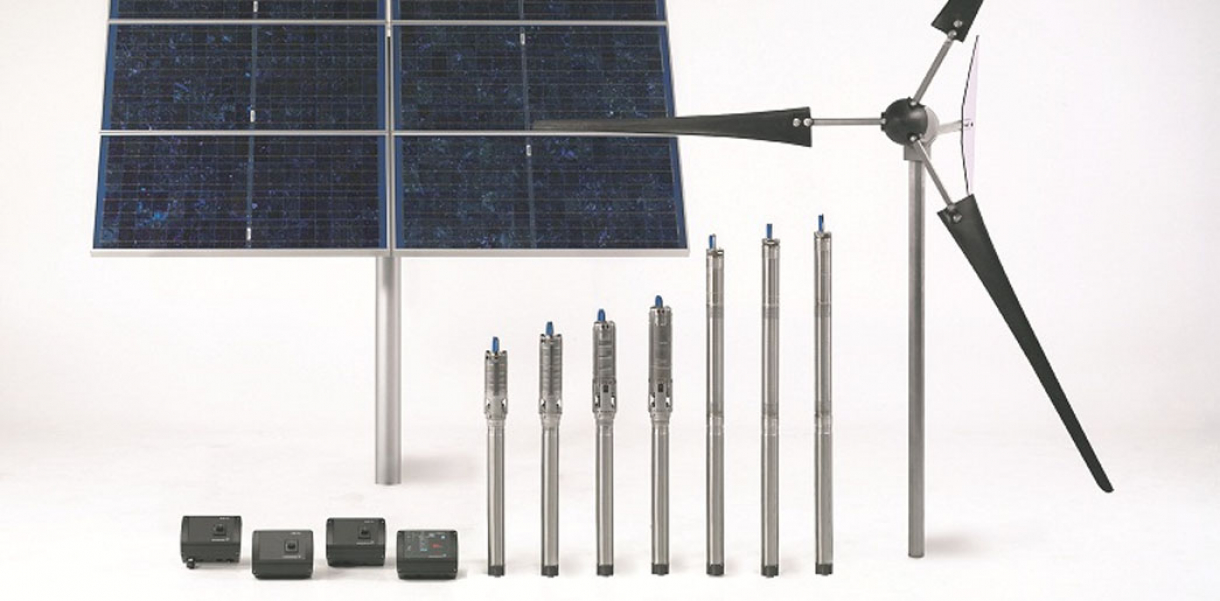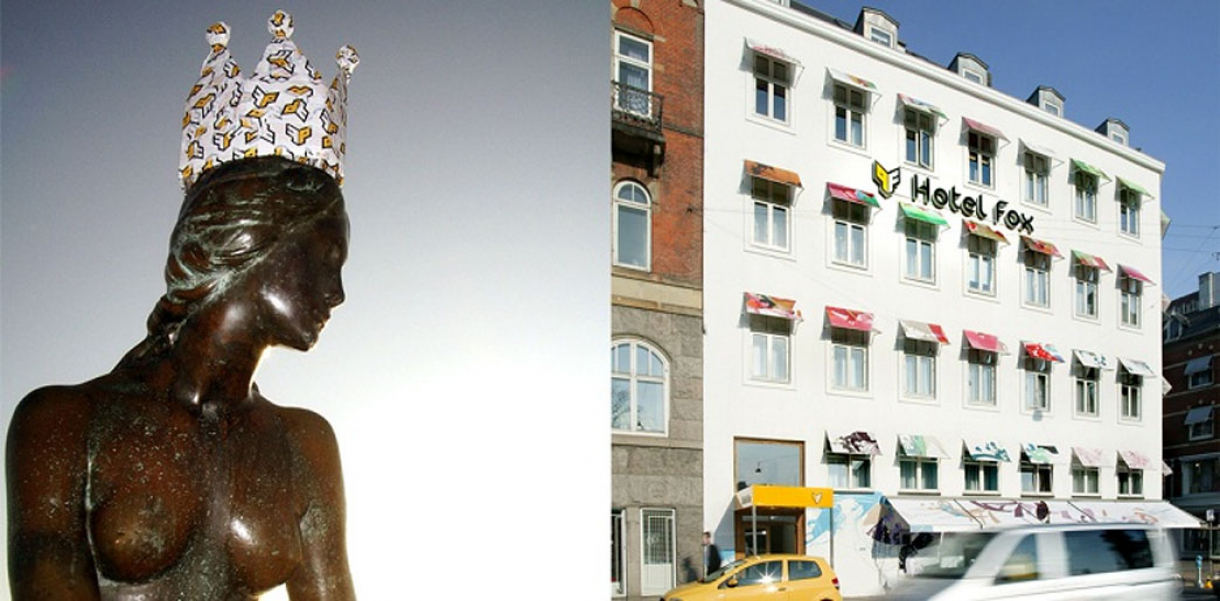Functionality and use of design
Given the large homeless population residing along San Julian Street and the limited footprint of the project it was a vital premise to understand the front yard- street boundary as an active interface catering shade and outdoor furniture to both realms, thus defining an encompassing community space.
The building components consist of a series of vertical composite plywood fins and a minimal steel frame accounting for lateral forces. The cladding elements consist of 100% recycled and 100% recyclable polyurethane panels, providing a weatherproof and UV resistant skin.
How did this design improve life?
Commissioned by Lamp Community, a non-profit organization working with homeless people in the Skid Row area of Los Angeles, the Sun Shelter Pavilion occupies the front yard area of their newly renovated Frank Rice Safehaven facility, a drop-in and crisis center for the homeless with mental illnesses.
Replacing boundaries with thresholds and seeking to provide an integral and prototypical urban interface, the space encompassed by the Sun Shelter Pavilion proposes a place at which independent and often unrelated systems meet and act on, or communicate, with each other.
By creating an effective and dynamic relationship between the inside and outside realms, the Sun Shelter Pavilion establishes a platform of exchange between the Skid Row area homeless population and the organization's mission: to facilitate interaction and resource-sharing in order to contribute to the development of a functionally supportive and empowering community.
The design, fabrication and installation were carried out by a team of SCI-Arc students and faculty during the 2004 spring and summer terms, following a collaborative initiative looking to engage education and practice within the transformation of the city of Los Angeles. The program promotes a hands-on approach for students to experience and participate in community development.
Drawbacks of life improvement
The design dwells within the distinction between a prototypical condition and a site specific response; In that sense the project operates as a system able to conform or transform as new sites and situations arise.
Research and need
The research leading the design consisted of 3 main topics:
Environmental response, programming and architectural methodologies.
1. Environmental response guidelines: a. Site Orientation parameters, leading to a sound understanding of shade as a temporal process and the devising of a Sun shelter structure providing the most shade with minimal materials and surfaces. Analysis carried through CAD software applications.
b. Materials. Extensive research was conducted on the material aspects of the project as to define a high performance skin in terms of outdoor applications, formal versatility and environmental impact. The solution incorporates cladding elements consisting of 100% recycled and 100% recyclable polyurethane panels, providing a weatherproof and UV resistant skin.
2. Programming. The interface is modulated by a series of ergonomic and landscaping parameters as proposing surface inhabitation strategies enhancing community relationships.
3. Architectural methodologies. Integrating architecture, design, engineering and fabrication, the SCI-Arc Outreach and Community Program investigates the radical transformation of our cities through the development of alternative processes and technologies, seeking to crystallize the material transformation of the urban realm into a broadening, challenging and critical dialogue.
The establishment of a design-build platform maximizing minimal resources and articulating design processes.
Designed by
Alexis Rochas, Bruce Danziger, Amerman, Jenille, Gomolprittinan, Namon, Horton, Guy, Kelley, Matthew, Keslacy, Elizabeth, Marley, Elizabeth, Morales, Steven, Schonsett, Erik; Triwanich & Phisit - USA






