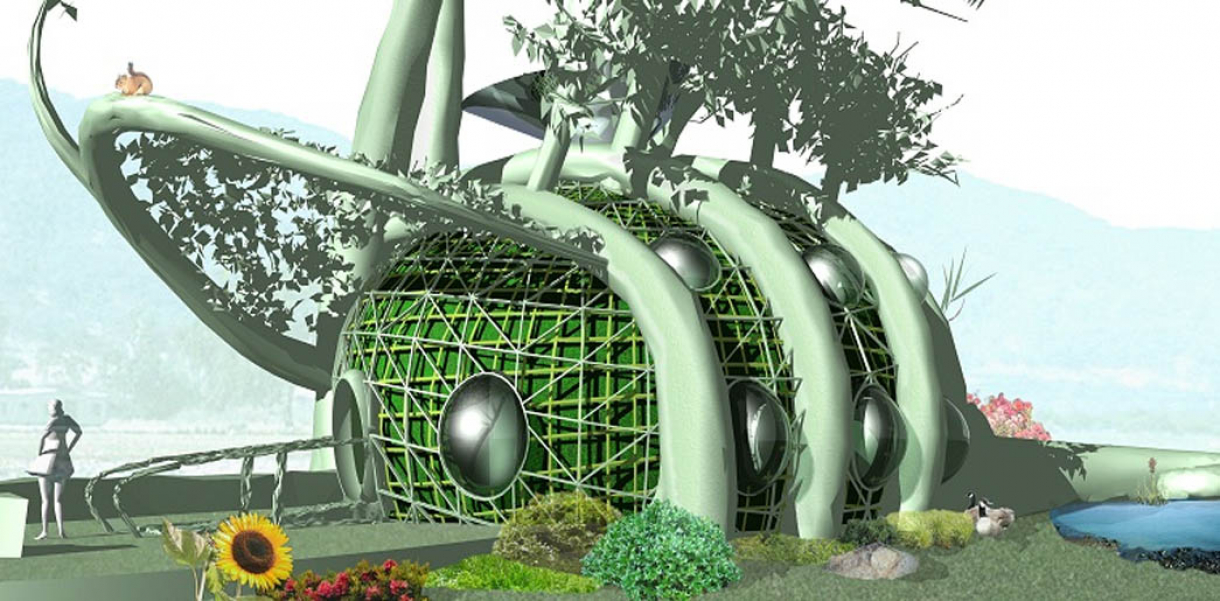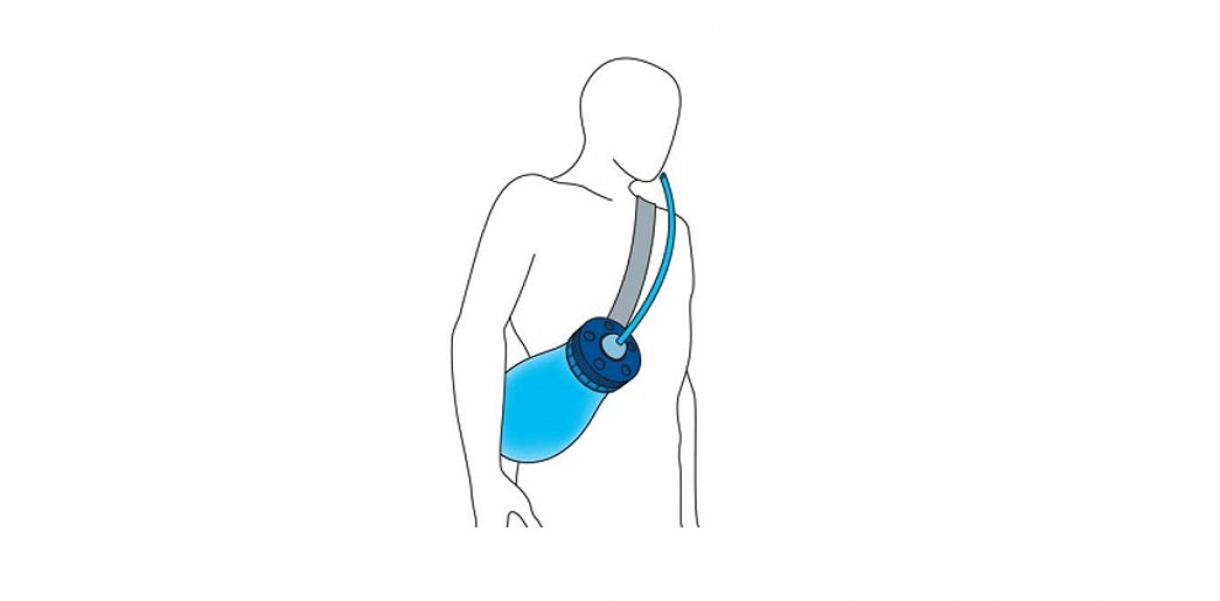Stemming from the insurgent writings of Thoreau, Emerson, Whitman, and Alcott, America defined a sensibility. These authors represent an early mode of intention that was profoundly ecocentric. Their notion of dwelling was envisioned as retreats, poets’ bowers, hermitages, and summer cottages in a Sylvan style. In 1847 it culminated in the self-made assembly of a crooked cedar and honeysuckle summer home by Thoreau and Alcott for their friend Emerson in the midst of a cornfield. This peculiar house severed as our point of departure. Here traditional anthropocentric doctrines are overturned and human life is subsumed within the terrestrial environs. Home, in this sense, becomes indistinct and fits itself symbiotically into the surrounding ecosystem.
Furthermore, the approach draws from Jeffersonian ideologies in regards to equalizing edification and ecology. In the mind of Thomas Jefferson, the measure of any single human gesture was its contribution to the individual’s pursuit of happiness. He believed humans had natural rights. He devoted most his life to a revolution ensuring the rights of agrarianism and education. This was vital to a citizen’s personal livelihood in an agrarian economy within a nascent system of government.
Universal access to education was critically linked to sustenance thus, the “gentleman farmer.” Jefferson essentially would advocate ecological principles applied to human habitat so that each person can live off the land without detriments. He could have never imagined a human race that ignored the right to freedom from toxicity, carcinogens, and ozone-depleting substances. The Fab Tree Hab not only attempts to provide a healthy biological exchange with the inhabitant but also strives to contribute in a positive way to everyone’s quality of life.
Functionality and use of design
Structure, Form, and Growth:
A methodology new to buildings yet ancient to gardening is introduced in this design - pleaching. Pleaching is a method of weaving together tree branches to form living archways, lattices, or screens. The trunks of inosculate, or self-grafting, trees, such as Elm, Live Oak, and Dogwood, are the load-bearing structure, and the branches form a continuous lattice frame for the walls and roof.
Weaved along the exterior is a dense protective layer of vines, interspersed with soil pockets and growing plants. On the interior, a clay and straw composite insulates and blocks moisture, and a final layer of smooth clay is applied like a plaster to dually provide comfort and aesthetics. Existing homes built with cob (a clay and straw composite) demonstrate the feasibility, longevity, and livability of the material as a construction material. In essence, the tree trunks of this design provide the structure for an extruded earth ecosystem, whose growth is embraced over time. Living examples of pleached structures include the Red Alder bench by Richard Reames and the ‘Sycamore Tower’ by Axel Erlandson.
How did this design improve life?
In congruence with ecology as the guiding principle, this living home is designed to be nearly entirely edible so as to provide food to some organism at each stage of its life cycle. While inhabited, the home’s gardens and exterior walls continual produce nutrients for people and animals. As a direct contributor to the ecosystem, it supports an economy comprised of truly breathing products not reconstituted or processed materials. Imagine a society based on slow farming trees for housing structure instead of the industrial manufacture of felled timber.
Drawbacks of life improvement
Rethinking Budget:
In departing from the modern sense of home construction, compilation of a budget for this prototype inherently opens the debate surrounding decision-making and green architecture. It is widely acknowledged that life-cycle costing methods would provide more favour to conscientious home designs by including energy cost savings and, more abstractly, accounting for reduction or elimination of externality costs.
However, this falls short of recognizing the compound and continuous value of sustainable housing as an interweave of systems, and it still places too much value on benefits received today as opposed to tomorrow or hundred years from now. By rejecting the tendency towards immediacy and, likewise, first cost dependency, a true representation of sustainable value can be achieved by explicitly recognizing the adaptive, renewal, cooperative, evolutionary, and longevity characteristics of the home. This design explores the concepts in that debate by including all five traits.
Research and need
Precautionary Principle: Research on this project is mistaken for "genetic modification". Our vision is to naturally grow homes via a new form of arboreal culture not speed up tree growth.
Although many individual and collective efforts towards “sustainable” or “green design” of buildings are apparent internationally, derivative design cannot address the underlying systemic nature of sustainability. Fixing pieces of a puzzle fails to address the interplaying complexities of the whole, and innovation is stifled by the need to work within given contexts. Lack of certainty in cause and effect is often cited as a reason for not developing ecologically sound practices, most notably with greenhouse gas reductions and improvement of indoor air quality.
However, the precautionary principle implies that protection should be embraced deliberately even in the face of uncertainty. Thus, instead of incorporating materials that may impart less impact to the environment and human health - impacts which may remain uncertain in extent - the Fab Tree Hab design seeks to protect and embrace the ecosystem as a source of sustainability in the built environment. Just as the modern biotechnology revolution owes its existence to the intelligence in ecosystems at the molecular level, sustainable technologies for homes can also benefit from biological, natural systems; however, starting at the molecular scale is not necessary. Rather, as the intention of this design explores, lumber maintained in its macro, living form becomes a superstructure.
Designed by
Mitchell Joachim, Lara Greden & Javier Arbona - USA






