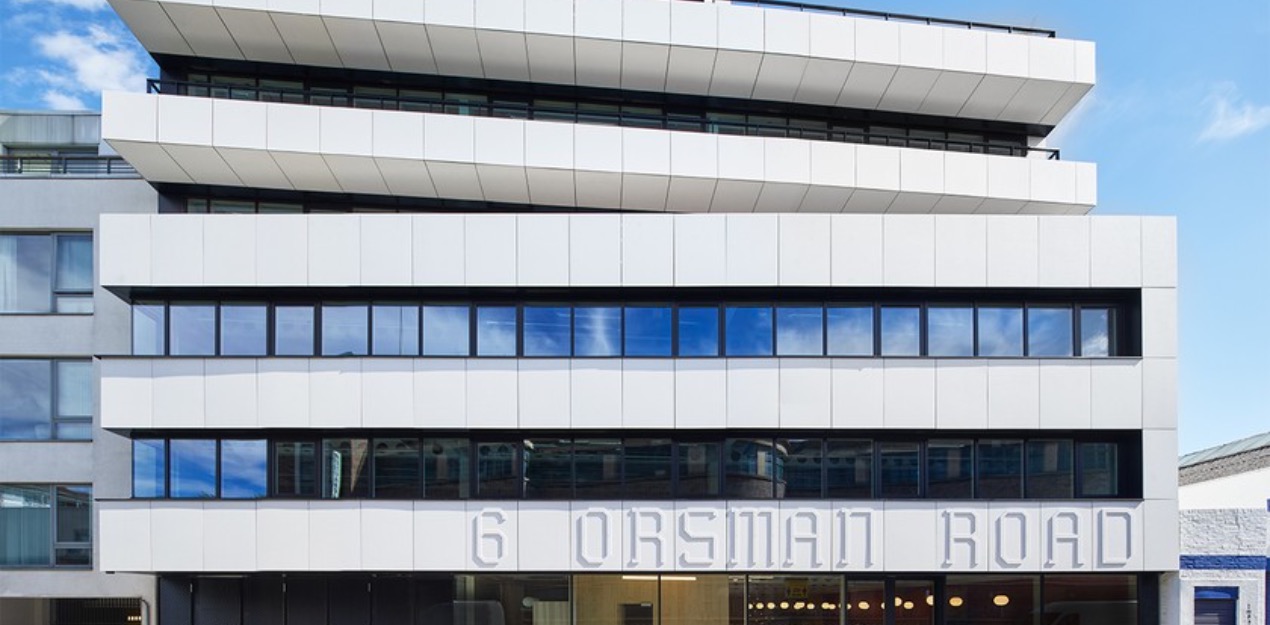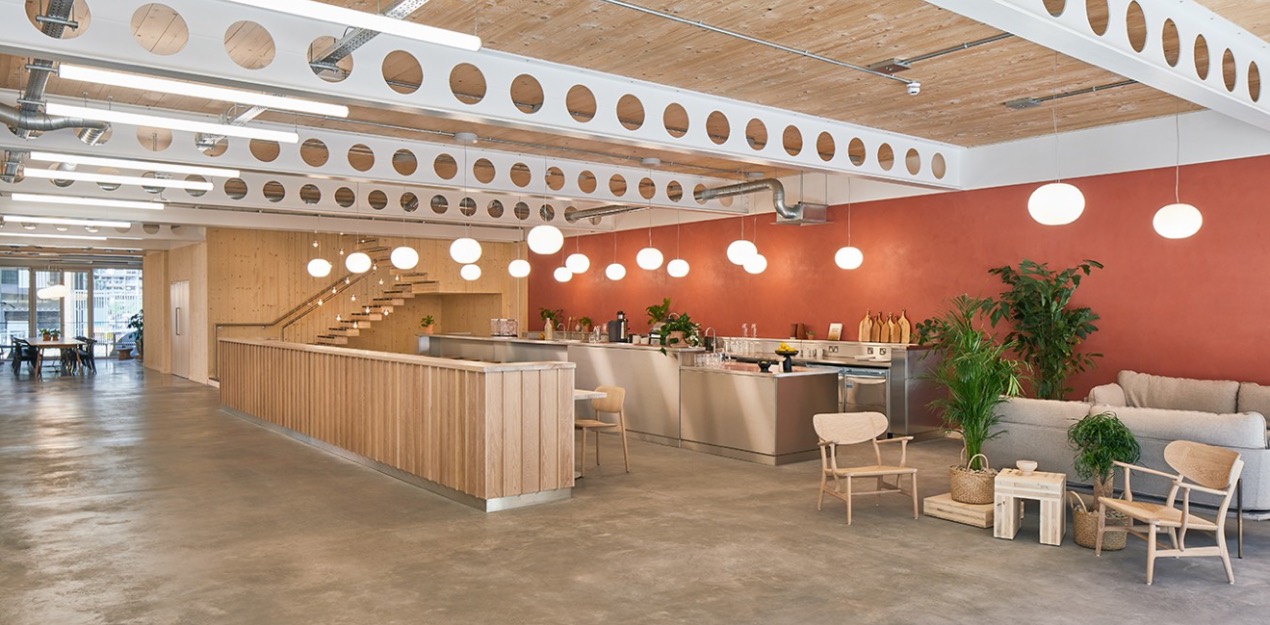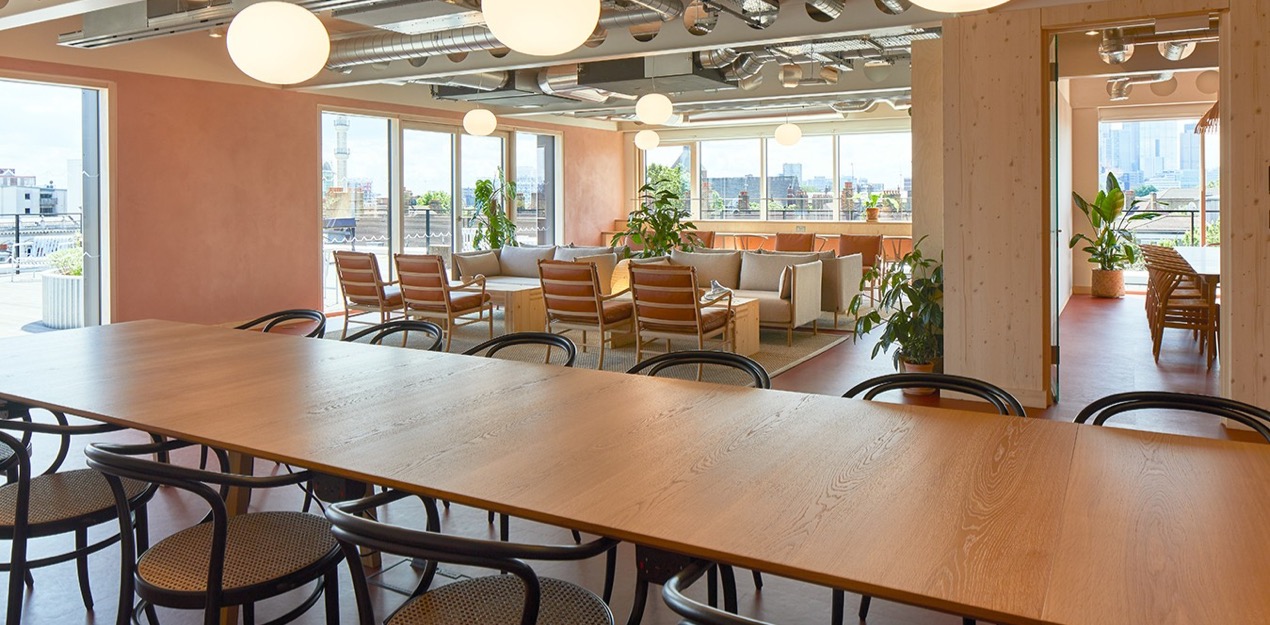AÑO
2021
CATEGORÍA
Trabajo
OBJETIVOS
Trabajo decente y crecimiento económico, Industria, innovación e infraestructura, Producción y consumo responsables
PAL. CLAVE
zero waste , sustainable building , architecture, recycle, Reuse
PAÍS
United Kingdom
CRÉDITOS
Waugh Thistleton Architects
LINK
http://waughthistleton.com/6-orsman-road/
6 Orsman Road
Flexible Timber office exploring the principles of reduce, reuse and recycle
This six storey cross laminated timber hybrid office explores the principles of reduce, reuse and recycle. The driving principle of the design was zero waste construction, and the building can ultimately be demounted. Every element of the construction has been considered to ensure as much as possible can be reused or recycled once the building reaches the end of its useful life.
The interiors have been designed to avoid unnecessary materials. The CLT is left exposed, and where finishes were required natural materials such as clay plaster and linoleum tiles have been used. Offcuts from the CLT structure have even been repurposed as furniture.
With no internal load bearing walls and minimal internal columns the building has a completely flexible interior. A demountable partition system has been used throughout, meaning that the office space can effectively be reconfigured overnight as needs change.





