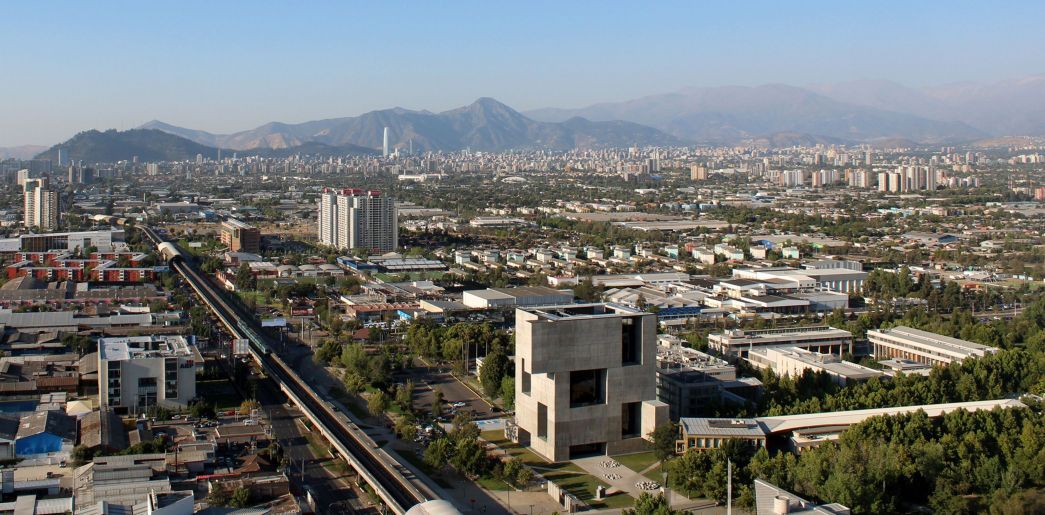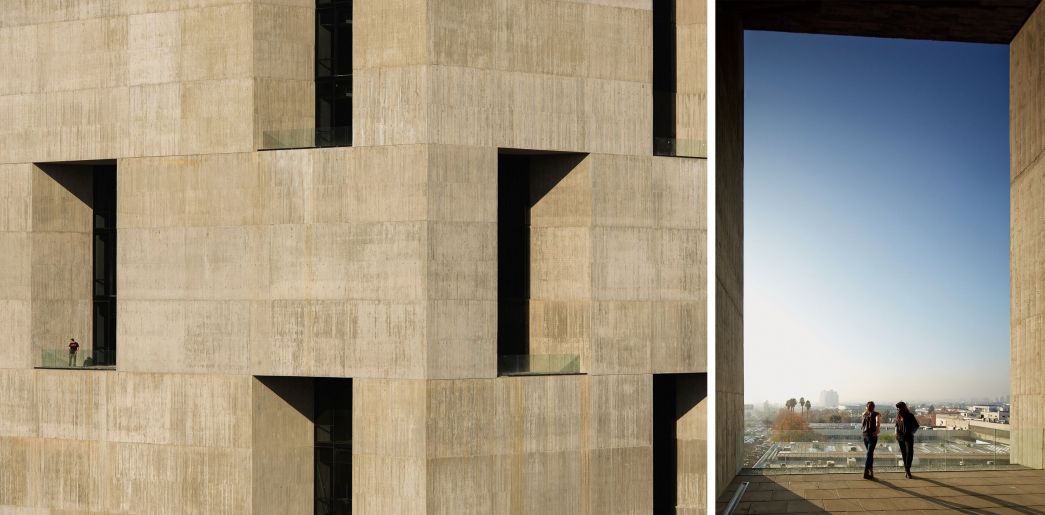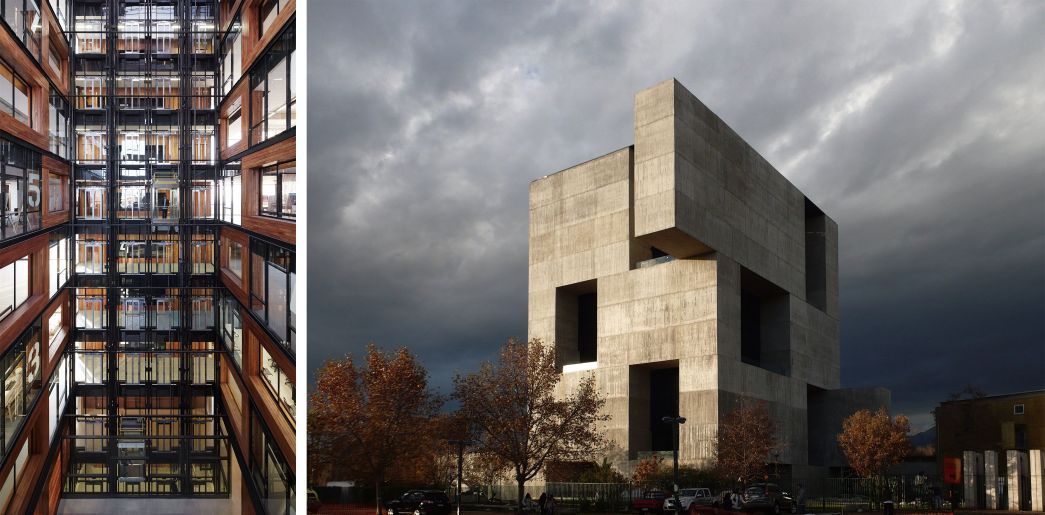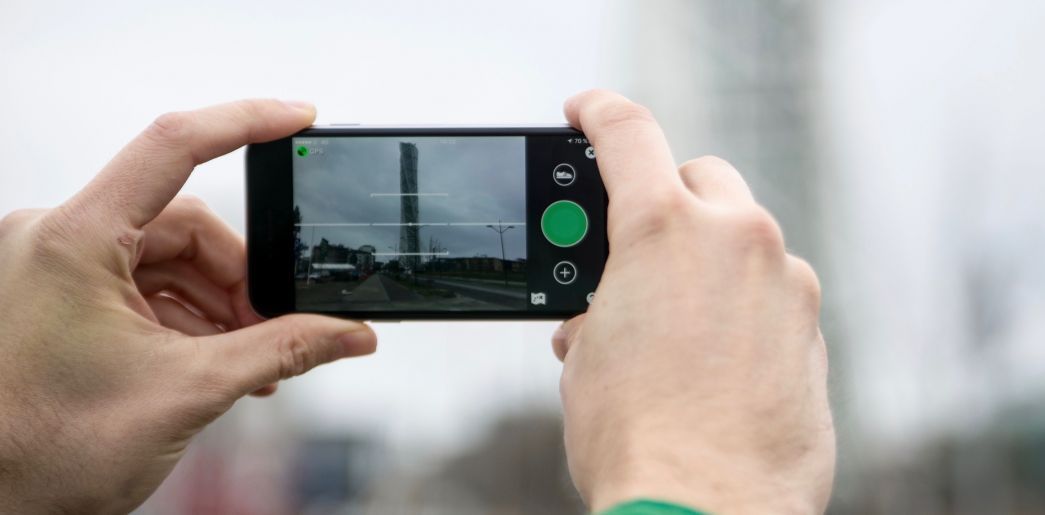AÑO
2015
CATEGORÍA
Comunidad
OBJETIVOS
Vida de ecosistemas terrestres
PAL. CLAVE
architecture, sustainability, climate adaptation
PAÍS
Chile
CRÉDITOS
Architects: Elemental (Alejandro Aravena, Juan Cerda, Gonzalo Arteaga, Víctor Oddó, Diego Torres) | Collaborators: Samuel Gonçalves, Cristián Irarrázaval, Álvaro Ascoz, Natalie Ramirez, Christian Lavista, Suyin Chia, Pedro Hoffmann | Client: Grupo Angelini, Pontificia Universidad Católica de Chile | Total floor area: 8176 m2 (building area) 12494 m2 (parking area) | Design phase: 2011-2012 | Construction phase: 2012 -2014 | Photography: Felipe Diaz Contardo, Cristobal Palma, Kim Courreges
LINK
http://www.ted.com/talks/alejandro_aravena_my_architectural_philosophy_bring_the_community_into_the_process
UC Innovation Center - Anacleto Angelini
TURN THE TYPICAL GLASS TOWER INSIDE OUT: THE MASS IN THE PERIMETER REDUCED ENERGY CONSUMPTION TO 1/3
The aim was to build the right environment for knowledge creation, something for which interaction among people and face-to-face contact are important. But for us, the question of the “right environment” was also a very literal one: we wanted to have a working space with the right light, temperature and air, hopefully achieved through natural means. So we asked ourselves: Does the typical office building help us in that sense? Well, typically such a building is a stacking of floors, with an opaque core in the center, and a glass skin on the outside that creates a huge greenhouse effect.
So we turned such scheme inside out, provided an open atrium at the core so that people could see other’s people work. And by placing the mass in the perimeter, avoiding direct sun radiation on glass and consequently the green house effect and allowing for cross ventilation we reduced the energy consumption to 1/3.





