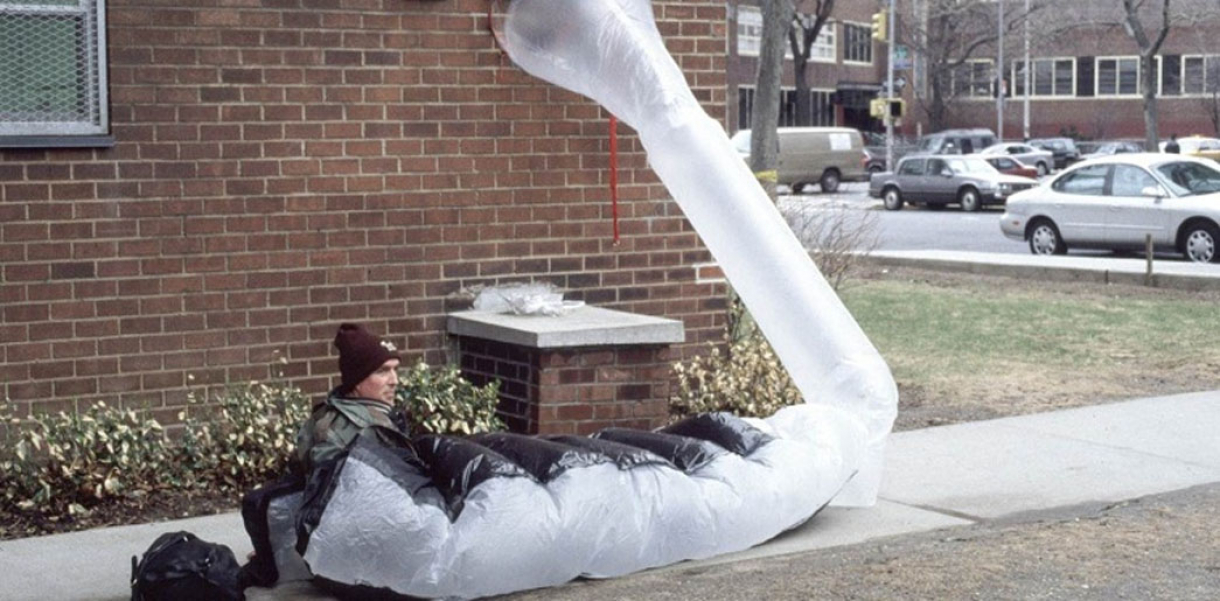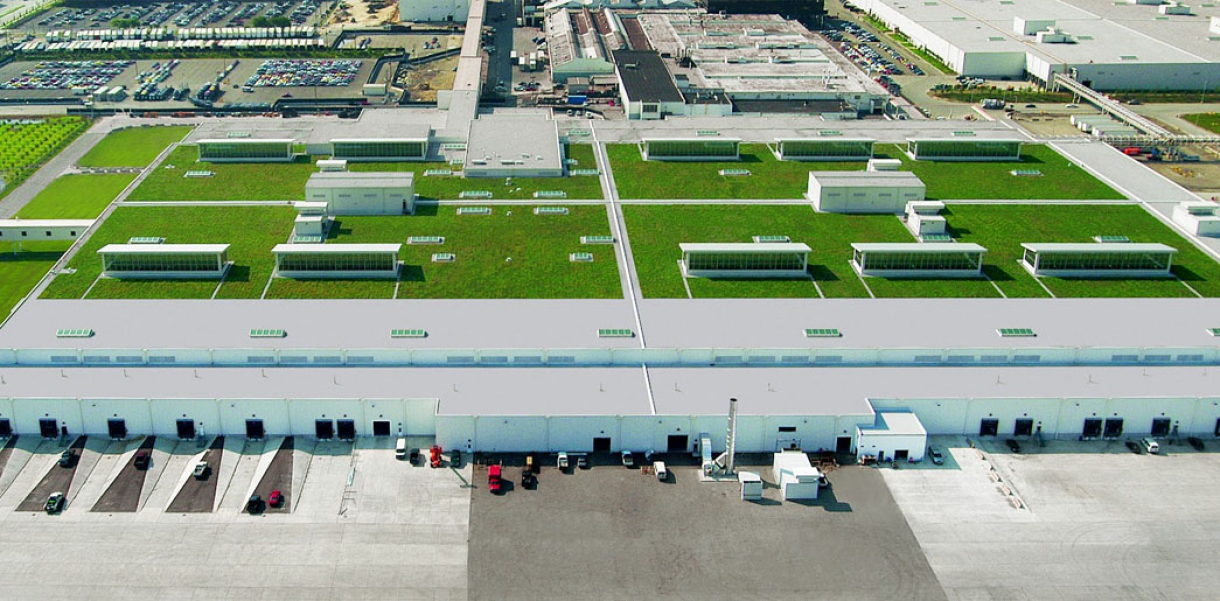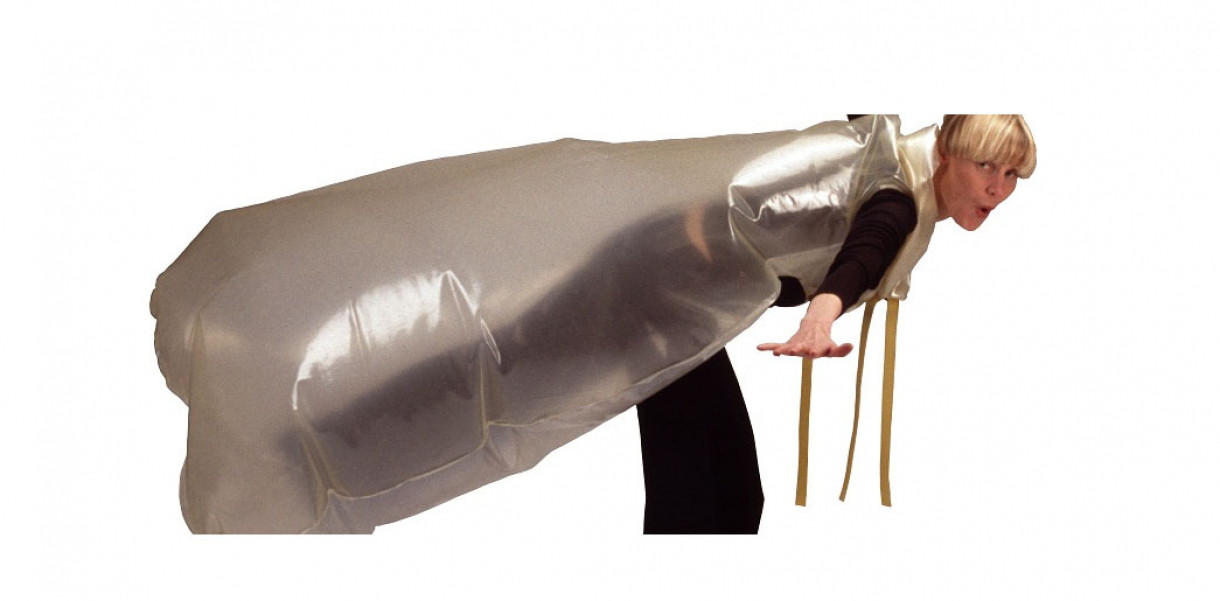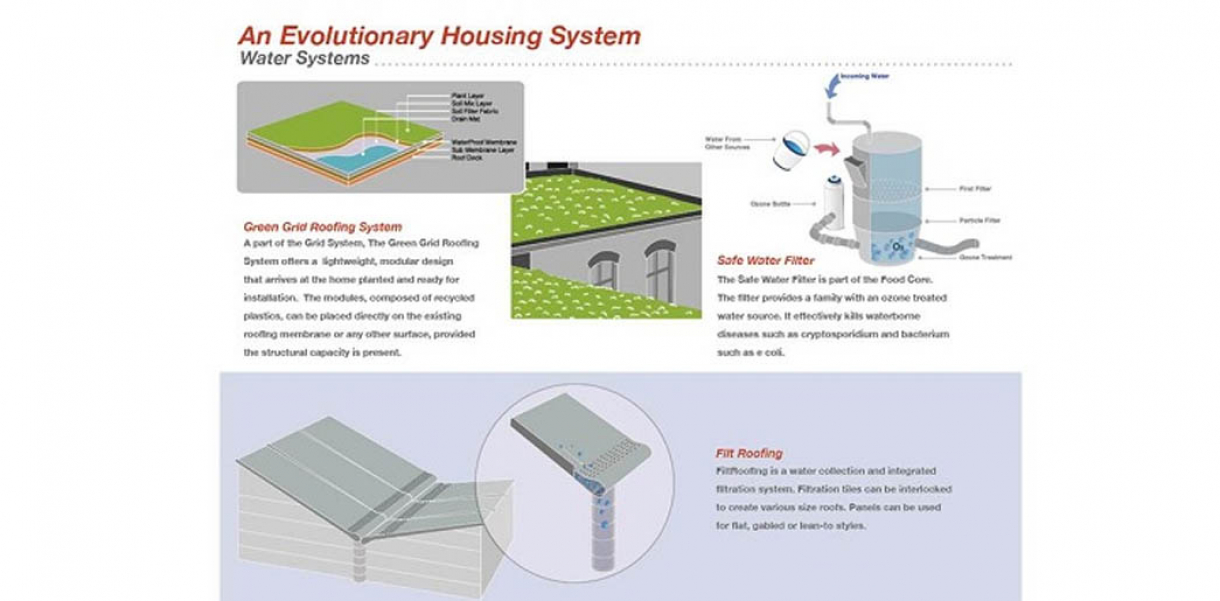Functionality and use of design
The paraSITE units in their idle state exist as small, collapsible packages with handles for transport by hand or on one's back. In employing this device, the user must locate the outtake ducts of a building's HVAC system. The intake tube of the collapsed structure is then attached to the vent. The warm air leaving the building then inflates and heats the double membrane structure.
How did this design improve life?
Since 2000, more than twenty paraSITE shelters have been custom built and distributed to homeless individuals in New York and Baltimore. All were built using temporary materials that were readily available on the streets, such as plastic bags and tape.
On a purely pragmatic level, the shelters enable survival on the city streets by siphoning the warm air being expelled by a building's heating system into the double membrane inflatable. The homeless never come into direct contact with the potentially harmful exhaust air, as it circulates through the two layers of polyethylene and the shelter is heated through conduction.
While in use, the shelters function not only as temporary places of survival and retreat, but also as stations of dissent and empowerment: many of the homeless users regard their shelters as a protest device, some shouting slogans like "We beat you Uncle Sam!". The shelters communicate a refusal to surrender, and make more visible the unacceptable circumstances of homeless life within the city.
For the pedestrian, paraSITE functions as an agitational device. The visibly parasitic relationship of these devices to the buildings, appropriating a readily available situation with readily available materials elicits immediate speculation as to the future of the city: would these things completely take over, given the enormous number of homeless in our society? Could we wake up one morning to find these encampments engulfing buildings like ivy?
paraSITE has also disrupted the epidemic of invisibility and alienation that continues to marginalize our cities' homeless. It has created a platform where, through the appearance of "strange" inflatable technology, the curious passerby might seek to engage the inhabitant, in discussion: no longer hidden in the periphery of our vision, they are afforded some level of equality and importance.
Drawbacks of life improvement
In New York City, the project took on new life in conjunction with then-Mayor Rudolph Giuliani’s Winter 1999-2000 enactment of the city's "anti-homeless, anti-tent laws". According to this law, any structure, domed or otherwise, standing in excess of 3.5 feet above the ground and capable of housing someone inside, is considered a tent, and use of the structure on city streets is considered illegal camping. The inhabitant of said tent can be ticketed or arrested. Given the incidence of homelessness in New York City, these laws are clearly meant to anticipate the possibility of “tent cities” and to prevent against an appropriation of “public” space.
In response to the ordinance concerning height, one homeless man, Michael M., raised the question of what would happen if his shelter was shorter than the 3.5 foot maximum, thereby challenging the defensive efforts of the city and circumventing the law. The resulting shelter stood only 18 inches above the ground. If he was questioned, ticketed or even arrested by the police, he could argue that the anti-tent laws did not apply because the shelter is not, in fact, a tent. In reality, the police were intrigued by this subversion and a discussion would often ensue between Michael and the officers. After measuring the shelter, the officers would move on.
Thus, what could have been perceived as a drawback illuminated some of the fascinating loopholes that exist in this specific municipal infrastructure Michael M. used it to his advantage. He completely revolutionized the project: many homeless people that I designed for subsequently sought a lower, more compact design to address the same laws.
Research and need
The project was inspired by research I had completed as part of a one-month architectural residency in Jordan, in January 1997. While there, I had focused on the tents and equipment of the Bedouin. As nomadic desert tribes, their shelters take into account the way that the wind moves through the desert via a sort of aerodynamics: the rigid pole networks that anchor and support the fabric skin of the tent are often positioned at specific angles so that the tent does not collapse. Wind is also used as a billowing agent, allowing for air movement through the tents' interiors and cooling during the night.
Arriving back in Cambridge, Mass., where I was a graduate student, I recognized another instance of nomadism on the streets: urban nomads, or homeless people. But where the Bedouin were nomadic by tradition, the homeless were nomadic by consequence. Walking down Tremont Avenue that winter, I noticed a homeless man sleeping just beneath the street-level exhaust fan of a building's HVAC system. This was another kind of wind, a wind that was being wasted by the city, a byproduct of a comfort system, recycled.
The first fifteen shelters were custom-built for a group of homeless men in Boston and Cambridge in 1998. In the winter of 2000, I produced my first prototype in New York City as a continuum of the initial group of shelters that I constructed and distributed. Each city provides a different set of circumstances for the homeless, and each homeless person brings different needs and desires to the design of the shelters.
The consultation with each homeless inhabitant of the shelters has served as the most important research. When I met with a group of homeless men to show them my first prototype, I was working with black plastic trash bags as the inflatable membrane. While they were in support of this project as an intervention, they made critical observations. Bill S. noted that homeless people would never want to live in black trash bags because they do not have privacy issues, they have security issues. They want to see potential attackers and they want to be seen. Also, the “homeless are already invisible to the public. This will make us more visible, and visibility is some kind of equality.” As an artist who had never experienced their lifestyle, it was impossible for me to design in any meaningful way without the individual input of their voices. Here, therefore, “the homeless” are no longer a nameless, faceless entity that recedes to the periphery of our vision. Here are Bill, George, Freddie, Joe, Michael, DeRon, Bruce, Monica, et al.
One particular consultation served as an illustration of not only the very basic need that these shelters could address but also how desire could be incorporated. Freddie F., a homeless man in Boston, was also an avid science fiction fan. Freddie requested a shelter in the shape of Jabba the Hutt, a character from George Lucas's film, "Star Wars: The Return of the Jedi". I very happily obliged.
On a more art historical level, paraSITE can be considered an extension of “portraiture,” with each shelter acting as a portrait of its owner/inhabitant. As a function of artistic production, the creation of portraits was largely afforded only by the aristocracy. This project essentially inverts that relationship, allowing for the homeless individual’s personal needs and their identity to be critical factors in the overall design and appearance of the shelters.
Designed by
Michael Rakowitz - United States




