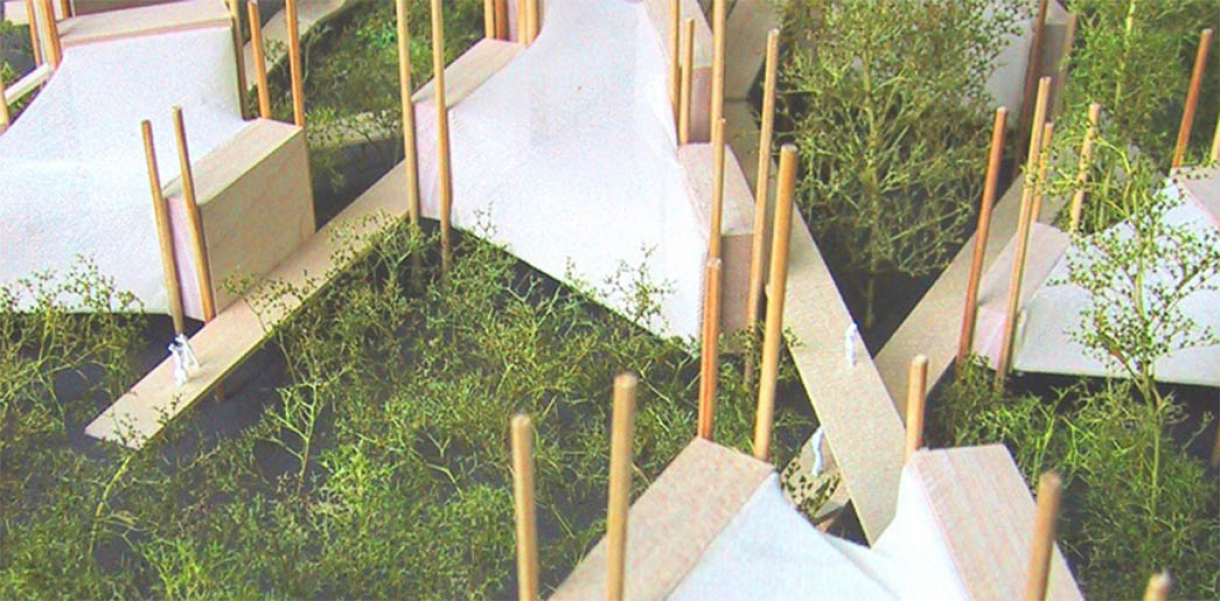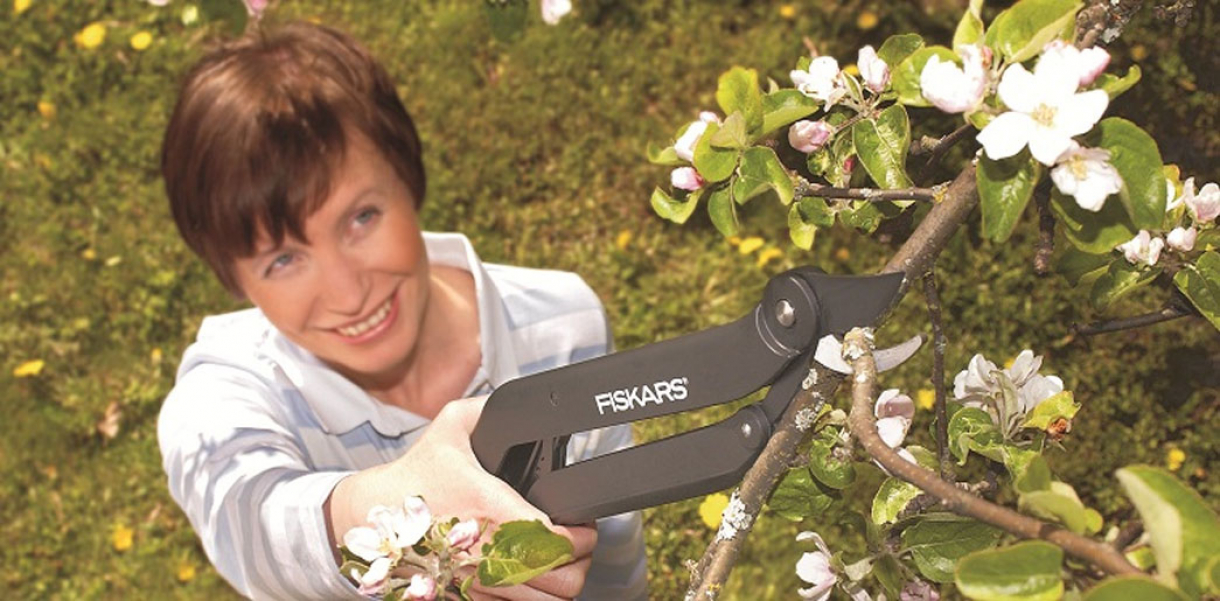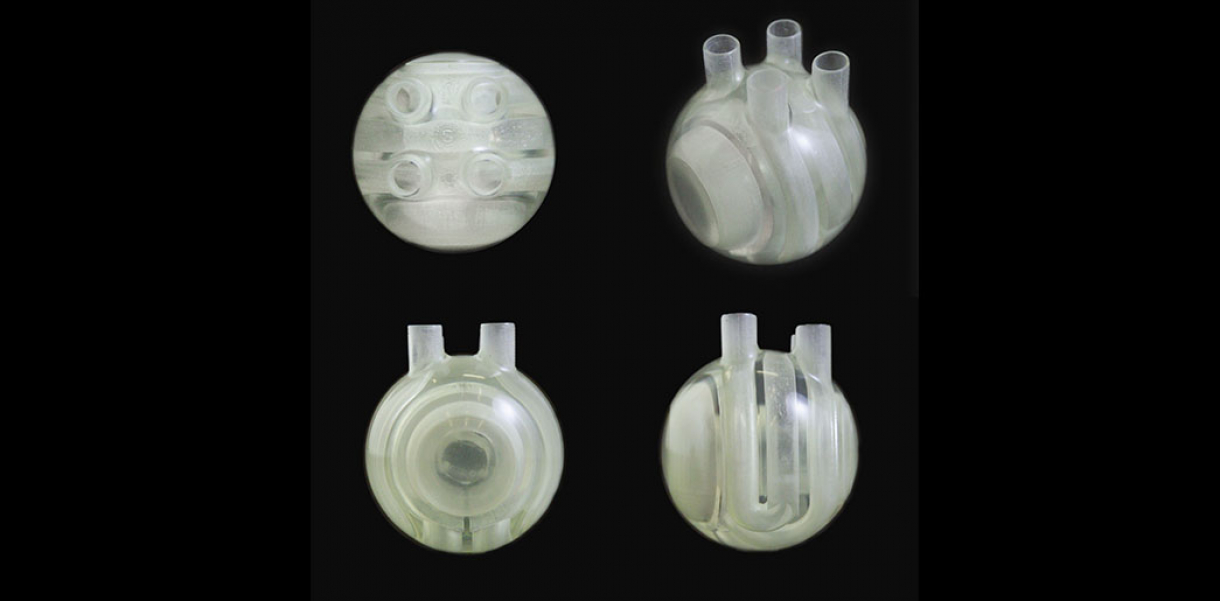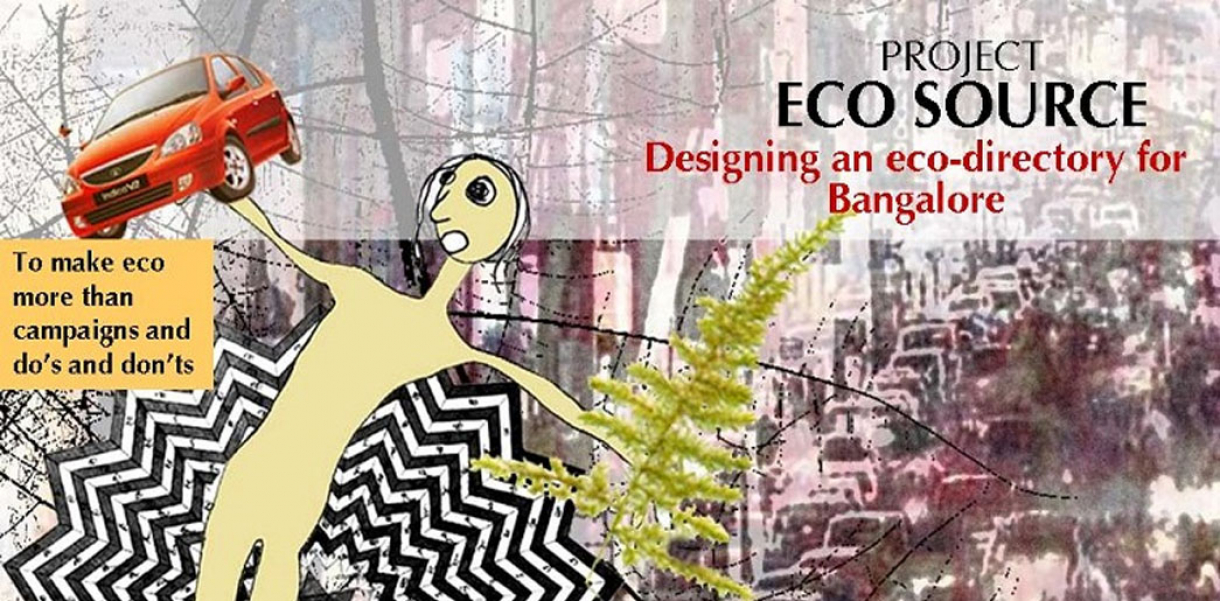Danish Building Research Institute was the promoter of the competition on future living with special emphasis on accessibility and sustainability.
BOASE is now going to be built by Studio Force4, 4 architects and designers from Danish School of Design and The Royal Danish Academy of Fine Arts, School of Architecture - supported by RealDania, Danielsen Foundation and The Green Fund.
BOASE has received the Vision Prize at the Danish Design Center Award 2001 Danish version
Functionality and use of design
- BOASE is a sustainable housing and city planning project that is
- Cleansing a contaminated site by turning it into a phyto-remediating urban oasis with cleansing trees
- Offering a supplement to the existing ways of living that consists of a community-oriented housing with a spacious indoor shared-space connecting the private dwellings.
- Testing a new building process that is based on industrial principles.
- Testing new building materials, combining knowledge from several known technologies to new solutions appropriate for housing.
How did this design improve life?
BOASE is a sustainable urban planning and housing project. The project deals with new materials, a new industrialized building process and a new kind of urban living.
Two clusters of 9. and 6. dwellings are realized on a contaminated site in central Copenhagen. As a strategy towards a sustainable way of living, the site is transformed into an accessible green area, by planting a dense forest of willow trees that are able to purify the soil. The dwellings are placed along the footbridges, 3. meters above the ground. Ready-made from the factory - they are lifted in and attached to pillars. The pillars work as probes for wastewater that feeds the plants and accelerates the biological purification. Settlement and site forms a cycle. BOASE is a supplementary to existing housing – a new way of living - corresponding to new needs emerging from changing values and changes in family- and work-structures. The settlement is a housing-network, providing the possibility of social interaction and meetings between people.
Drawbacks of life improvement
None
Research and need
The research in the BOASE project focused overall on the identification of future habits, new ways of living, how to rethink sustainability in a future urban situation – and how to meet basic human needs in modern society.
The information was gathered in various ways, but mainly by interviews and visits (artists, environmentalists, alternatively-living people, train factories etc.) by contacting a large number of experts (e.g. scientists, textile engineers, biologists, philosophers, anthropologists) and by reading articles and national statistics.
Along the way group discussions and structuring of topics helped to make the content and quality of the gathered information steer the project-focus. By this process, the purpose and content of the project emerged on facts and expert statements only – leaving one half of the project period for research.
The design is a direct result of – and answers to - the research. In this way e.g. the research on soil contamination, microbiological cleansing, flexible solar cells, energy accumulating materials and the insulating, pneumatic structure were crucial for the end result and the design.
Afterwards designing the project was merely a question of combining know-how to a holistic structure. It quickly became shape and size. This process has made BOASE a housing project, rethinking the approach of design on all levels: by a new way of living, by rethinking sustainability, contamination and waste, production methods, by changing the cityscape and by combining new materials and technology in a new way.
Designed by
Andreas Lauesen, Mikala Holme Samsøe, Christian Dalsdorf, Maja Asaa, Susannne Skov, Liv Løvetand Hansen, Signe Søes Petersen, Jens-Christian Carlson - Denmark




