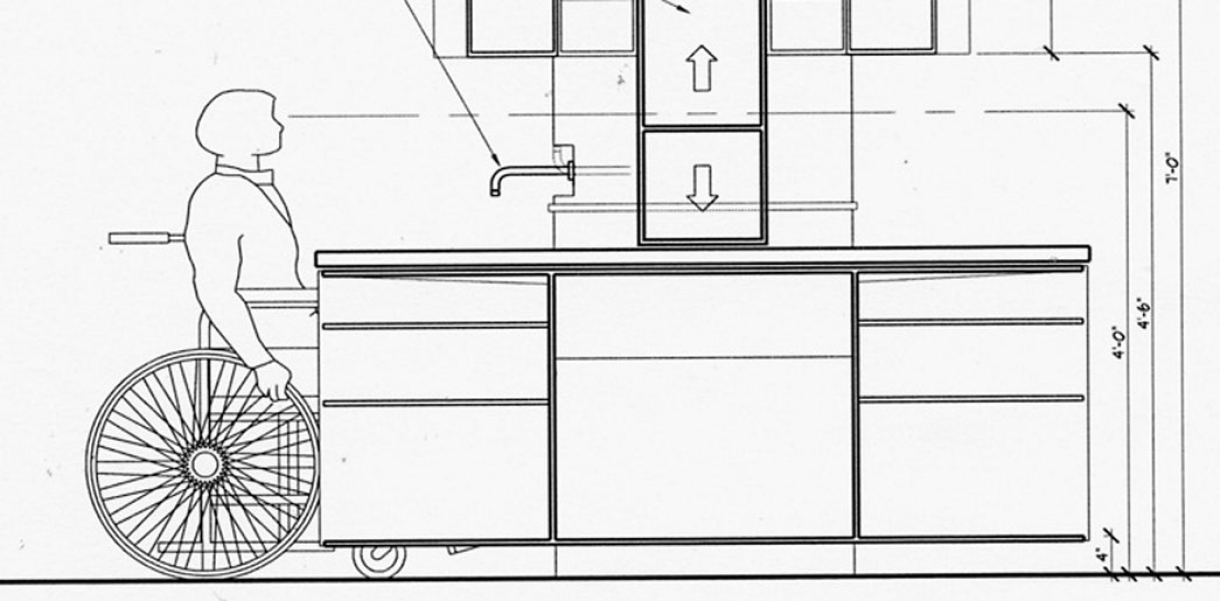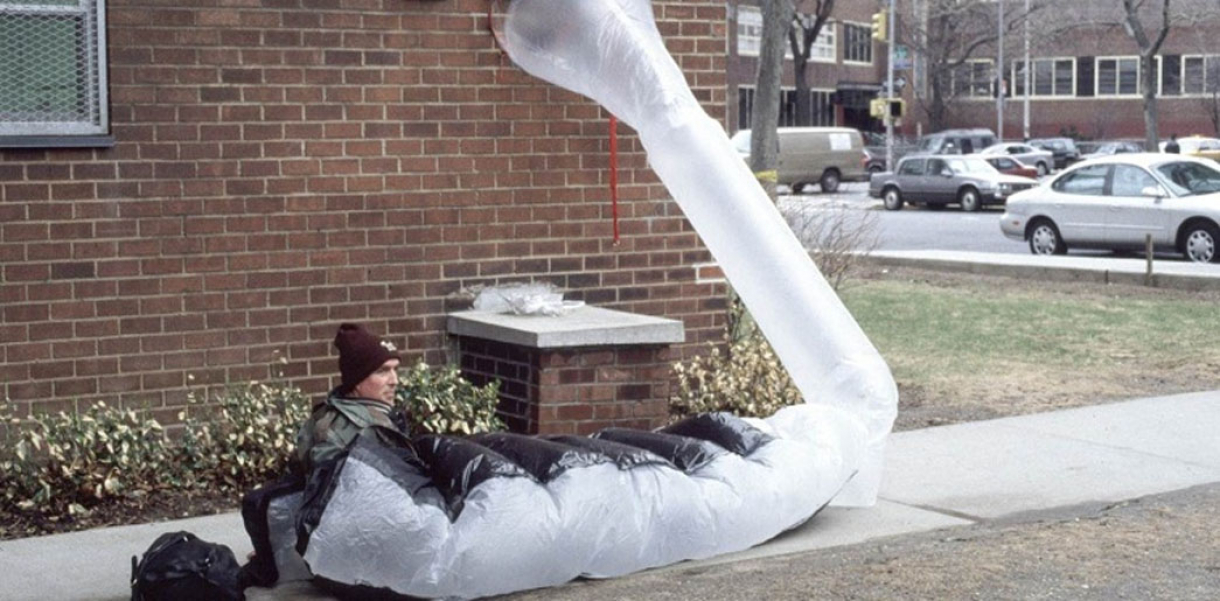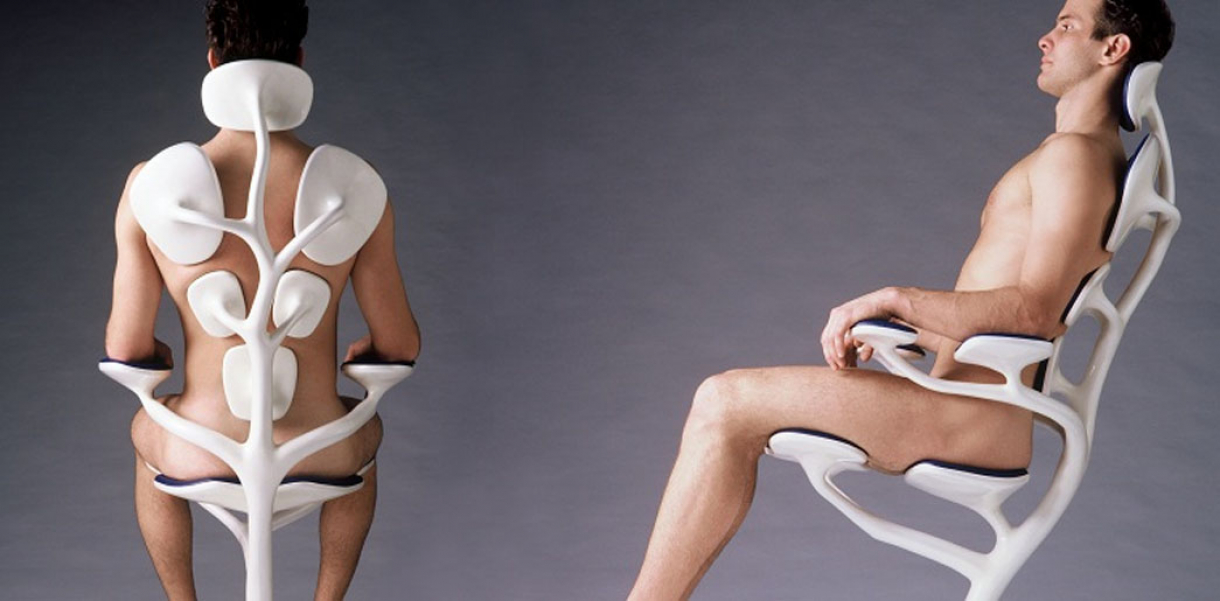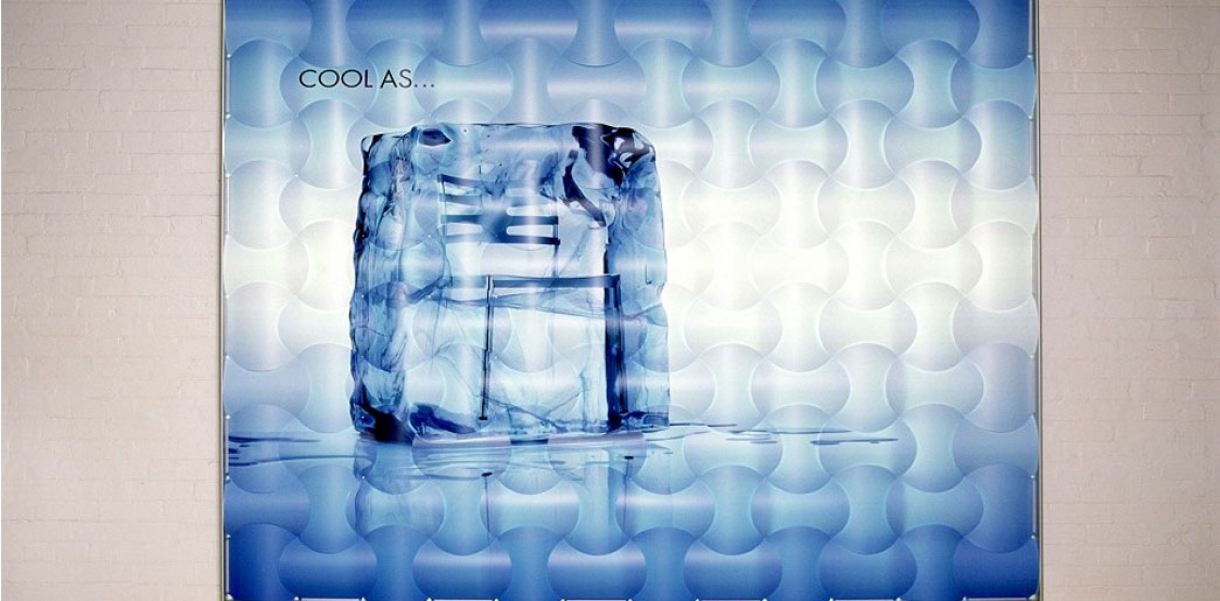The Kurumono Kitchen is a completely modular cylindrical unit divided into four sections vertically; the upper and middle sections, worktop and lower section. All the sections are supported by a centrally located pole which forms the vertical axis about which they rotate. In addition to supporting these units, the central utility pole also houses all plumbing, electrical supply and ventilation facilities. All four sections can rotate independently. The individual units within these sections can rotate and slide.
Functionality and use of design
The kitchen allows the user, able or disabled, to benefit from universal design and mass customization. It is a completely modular cylindrical unit divided into four sections vertically; storage in the upper, middle, and lower sections, with a work top above the lower. Because the individual units within those sections can rotate and slide they can be positioned at a comfortable and accessible distance from the user. The upper cabinets can be lowered to the comfort zone, and additional flip-out work-tops ensure that all storage is accessible and counter space is maximized. The unit works with a hydraulic mechanism, making the motion gentle and requiring minimal physical effort to operate, with an option of manual override.
How did this design improve life?
In partnership with the advocacy group, Access Living, the Archeworks team explored how low-cost living for people with disabilities can be improved and enhanced beyond the bounds of the present ADA standards. Studies have proven that people with physical disabilities are unable to integrate in their neighborhoods, because ""visitability"" is precluded in most housing environments. Archeworks identified problem areas for people with physical disabilities in their household. The work triangle in the typical kitchen has been eliminated, enabling the user quick and easy access to their facilities with minimal effort. The idea is based on the concept that a person no longer has to move to get anything.
Drawbacks of life improvement
The Kurumono Kitchen design can have a far more profound impact on consumers with disabilities than on their able-bodied counterparts. Providing effective and appealing design solutions can lead to tremendous leaps in quality of life by helping consumers with disabilities become increasingly self-sufficient and independent. Yet, the market of consumers with disabilities does suffer from a dearth of spending. This will begin to change as these consumers start to represent a larger segment of the overall market, but the persisting economic disparity will continue to negatively impact their consumer spending and ultimately effect what is produced by manufacturers.
Research and need
Archeworks enlisted the following disability rights and services organizations in Chicago, Illinois, USA for research and end-user focus groups: Access Living, The Rehabilitation Institute of Chicago, Over the Rainbow (Chicago, Illinois, USA). Archeworks received additional support for research and development of the project from Shaw Contract and the National Endowment for the Arts.
Archeworks also conducted a Time and Motion Study, a detailed analysis of movement frequency over a specified cooking period. Objective was to assess adjacency relationships, define common movement paths, and measure time and positions relative to intensity of activities. Six activity zones were mapped; sink, stove, refrigerator, garbage and preparation counter. The following activities were monitored over the cooking period. t was observed that relative long periods were spent both at the stove and work counter, interspersed with rapid movement cycles between two or more zones. 1) Frequency mapping - measured the frequency of use of motion paths, thus defining Physical movement Sequences. 2) Time at specified zones - We measured the seconds spent at each zone over 55 minutes cooking period. 3) Transit time - the frequency and routes of journeys between zones. 4) Measurement of activity - monitored level of activity vs. position vs. time. There were 15 possible movement paths between zones in the test kitchen. By far most common route taken was between the preparation counter and stove.
Designed by
Monica Chadha, Frances Whitehead, Stanley Tigerman, Eva Maddox, Jitendra Barlinge, Laura Fallace, Judy Jacobson, Ann Melichar, Nelson White - USA




