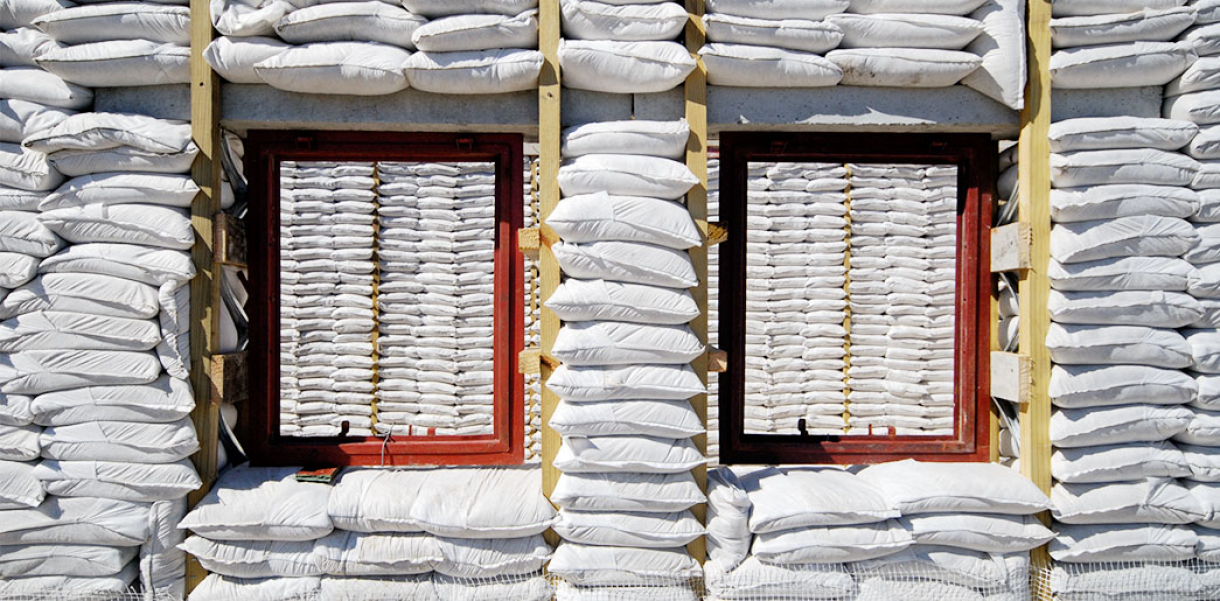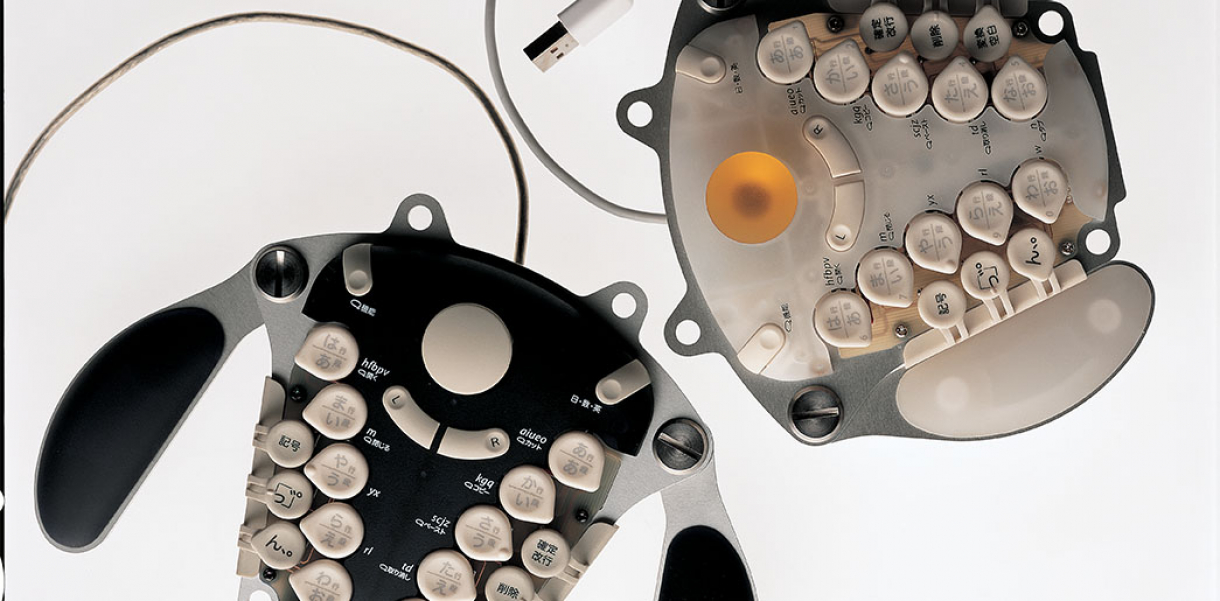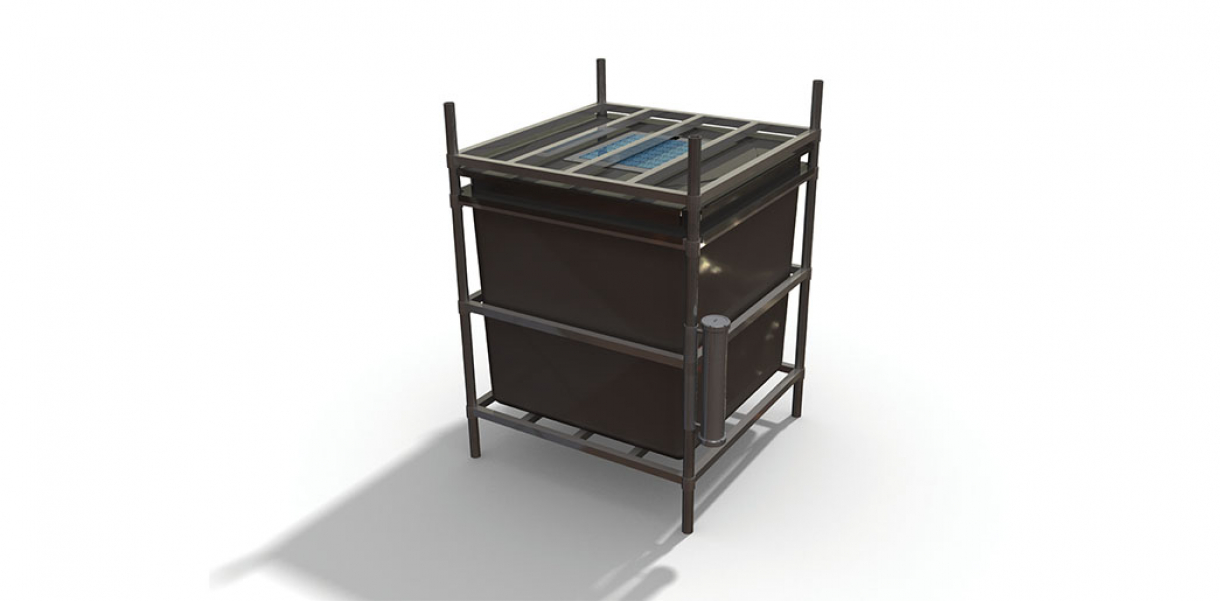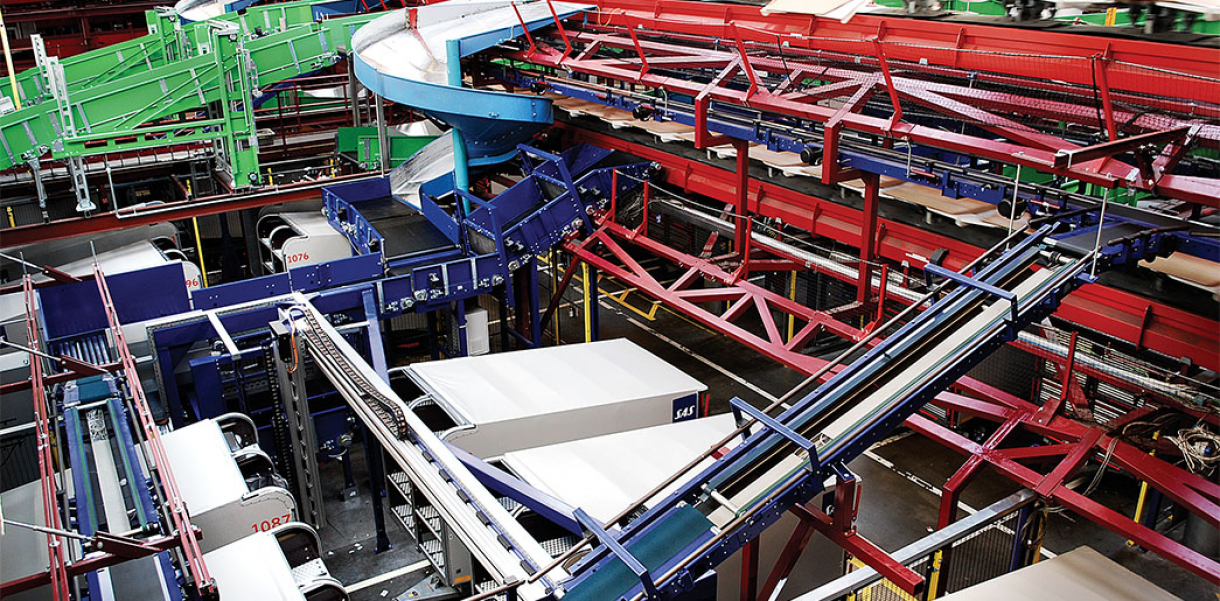Urban sprawl and informal housing has always been a challenge for most cities. According to the World Health Organization (WHO), approximately one-third of the developing world’s urban population lives in slums, accounting for close to one-quarter of the total global urban population.
In 2007, Design Indaba commissioned ten local and international architects to design low-cost houses for ten low-income families in the Freedom Park community in Cape Town, South Africa. In response to this challenge, MMA created the sandbag houses.
The houses are constructed of timber frames that are filled with sandbags, covered with chicken wire, and plastered over. Sandbags provide excellent thermal stability and their use in construction taps into indigenous building techniques that are well adjusted to the hot climate of South Africa.
The structural system is produced locally, is suited for mass production and provides job opportunities and skills development for the community. The Design Indaba initiative was part of the development of 490 residential units for the community that resides in Freedom Park.
“These people lived in informal shacks without any decent facilities,” explained the MMA team. “In this project, the main considerations were to reducing time and cost of the building process, and to allow community involvement.”
“Our approach was to maximise the garden area by reducing the building footprint. A two-storey unit was therefore proposed as the most efficient option. Living areas are situated on the ground floor, and sleeping areas upstairs. The house is positioned towards the street to create ‘urban presence’, and to allow for growth toward the back garden; this allows for the possibility of individual developments such as a play-space for the children within the safety of the private garden.”
Designed by
Luyanda Mpahlwa - Cape Town, South Africa
Website
www.mmaarch.co.za




