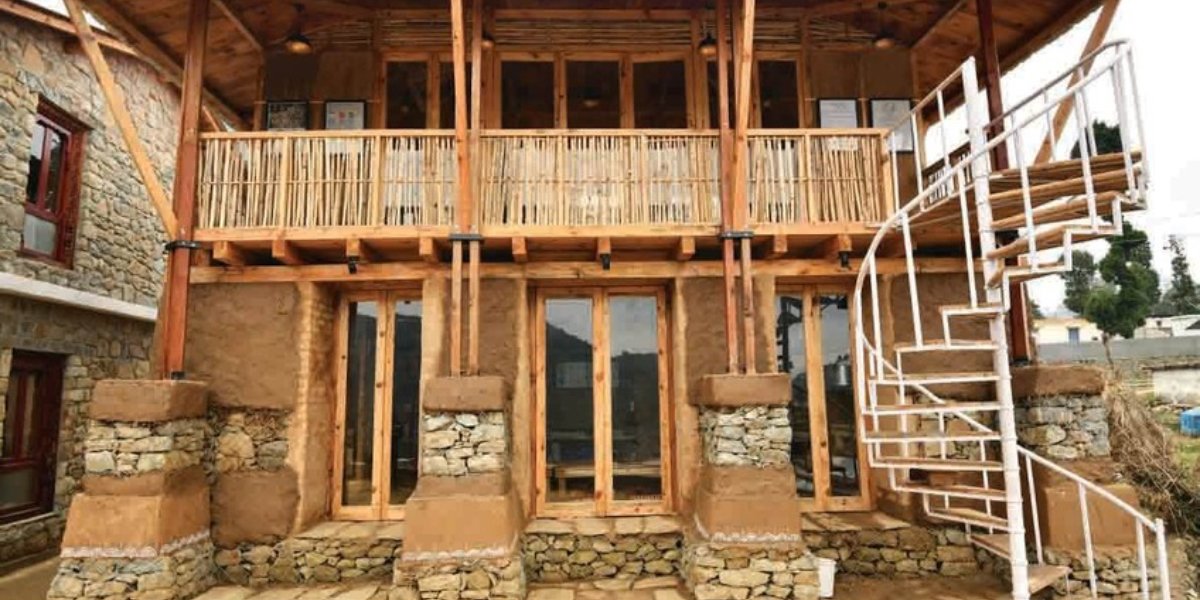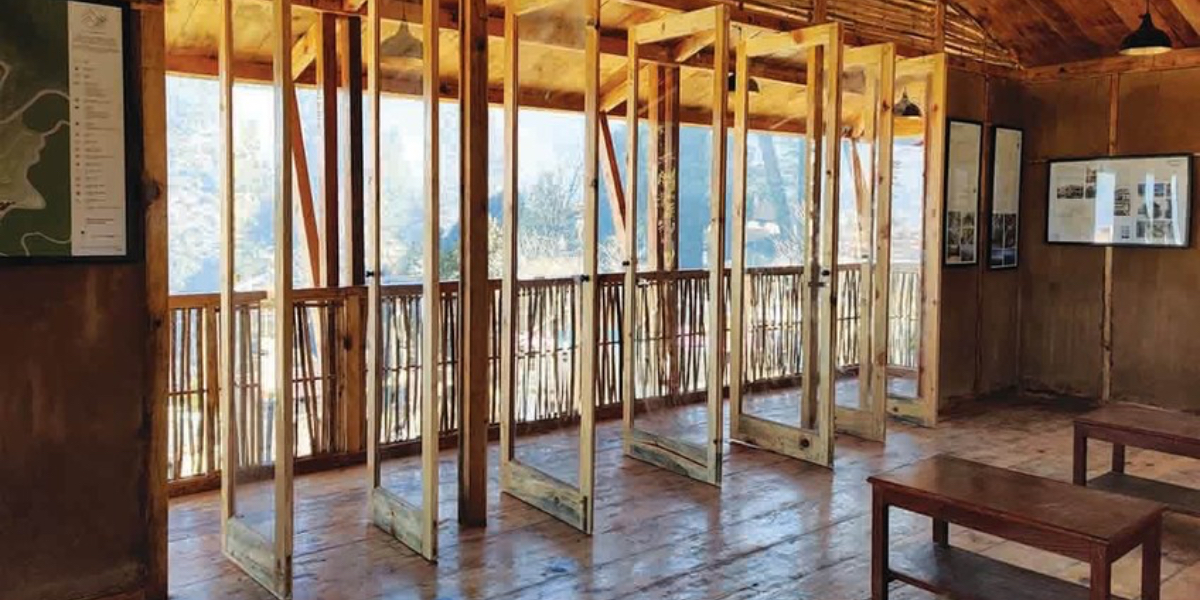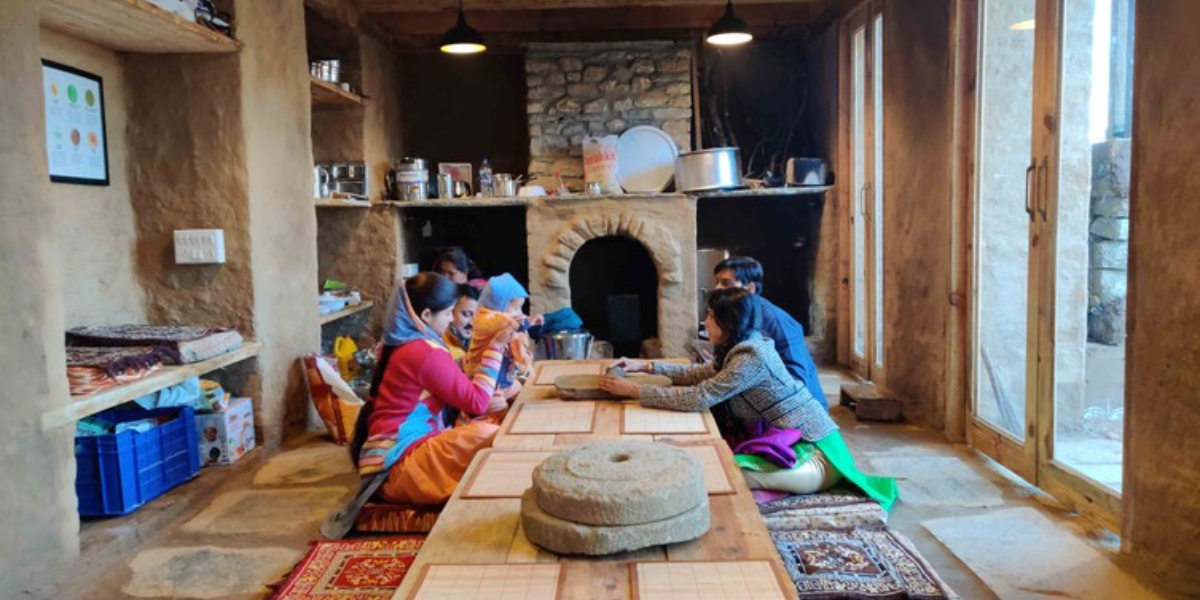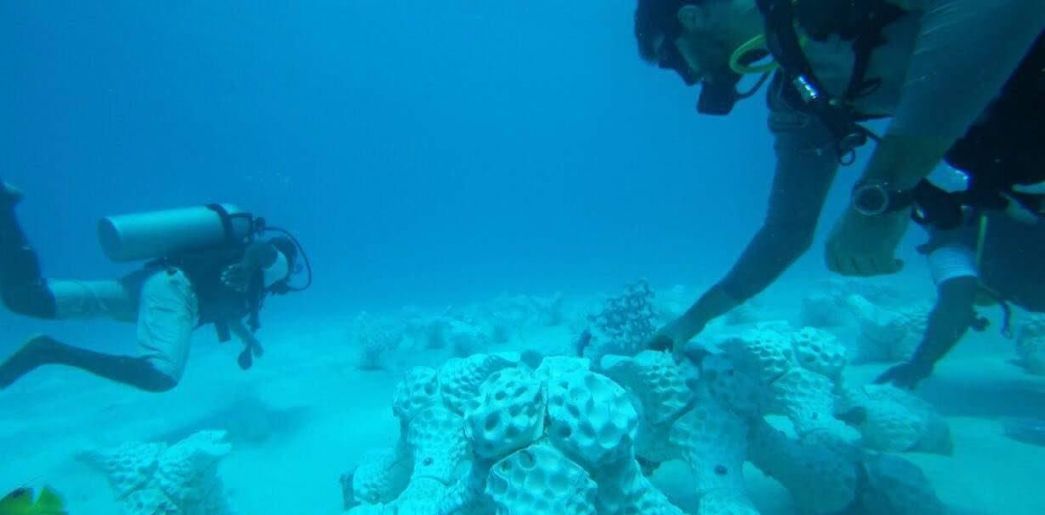AWARD YEAR
2023
CATEGORY
Community
GOALS
Sustainable Tourism
KEYWORDS
tourism, earthquake, buildings, architecture, traditional skills
COUNTRY
India
DESIGNED BY
Compartment S4
WEBSITE
https://compartments4.com/component/basa-an-initiative-towards-community-tourism
BASA
An earthquake-resilient house turned into a tourism centre in Khirsu
How does it work?
The design responds to the cold temperate climate of the Himalayan mountains, the remoteness of the site as well as aims for resilience to earthquakes and landslides. The building is designed with heavy stone-filled gabion retaining walls at the bottom and a light wooden structure on top covered with wattle and daub panels as infill material. Undressed stone in gabion walls is used because it can be picked up from waste and reduces labour. It is crafted with a balance between local knowledge and modern construction techniques to encourage community participation and ownership.
Why is it needed?
The intent was to capture and give importance to the local traditions and heritage getting lost with people migrating from rural areas. The Tourism Center has a community kitchen and a space to display their local produces, on the lower level. The upper floor houses an exhibition portraying the local heritage and culture of Khirsu along with essential information for tourists. This space can also function as a recreational space for the tourists who are staying at the BASA homestay. For the exhibition centre of the building, multiple workshops were conducted with the locals to identify and document the cultural landscape of Khirsu and villages around.
How does it improve life?
The Uttarakhand government is promoting homestays amongst the locals in order to aid the village economy as well as social fabric of the region. The aim is to gradually increase the global presence of rural areas. BASA is thus introduced as a model for locals to get inspired to open-up their spare rooms as homestays in Khirsu. As an initiative executed and managed by locals, it is aimed at revitalising the local economy and instilling a conscious approach to tourism which can help preserve the natural and cultural landscape of Khirsu.







