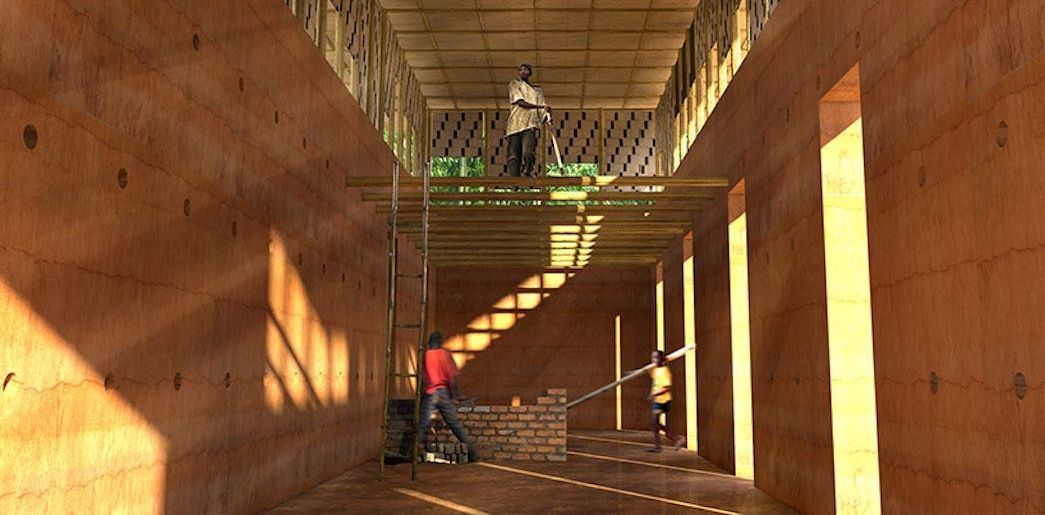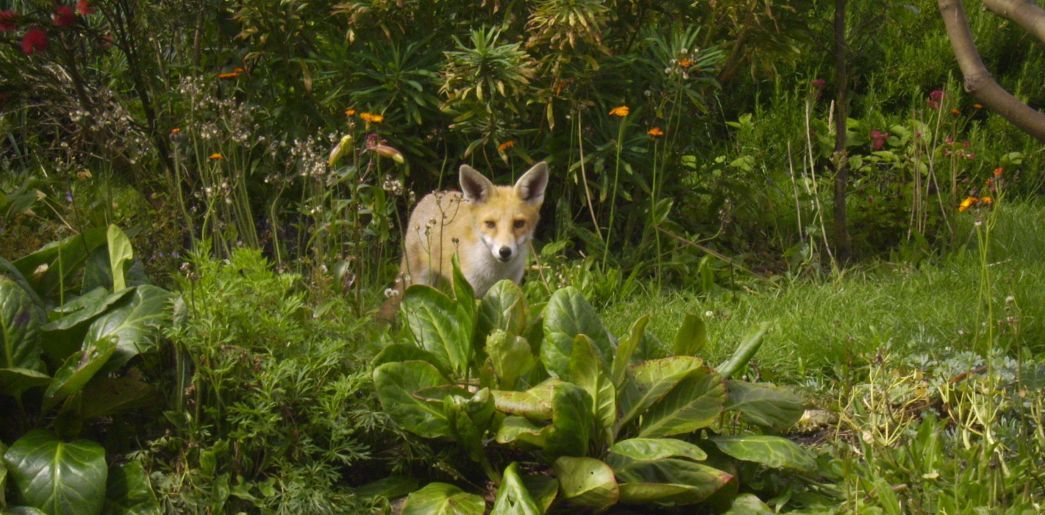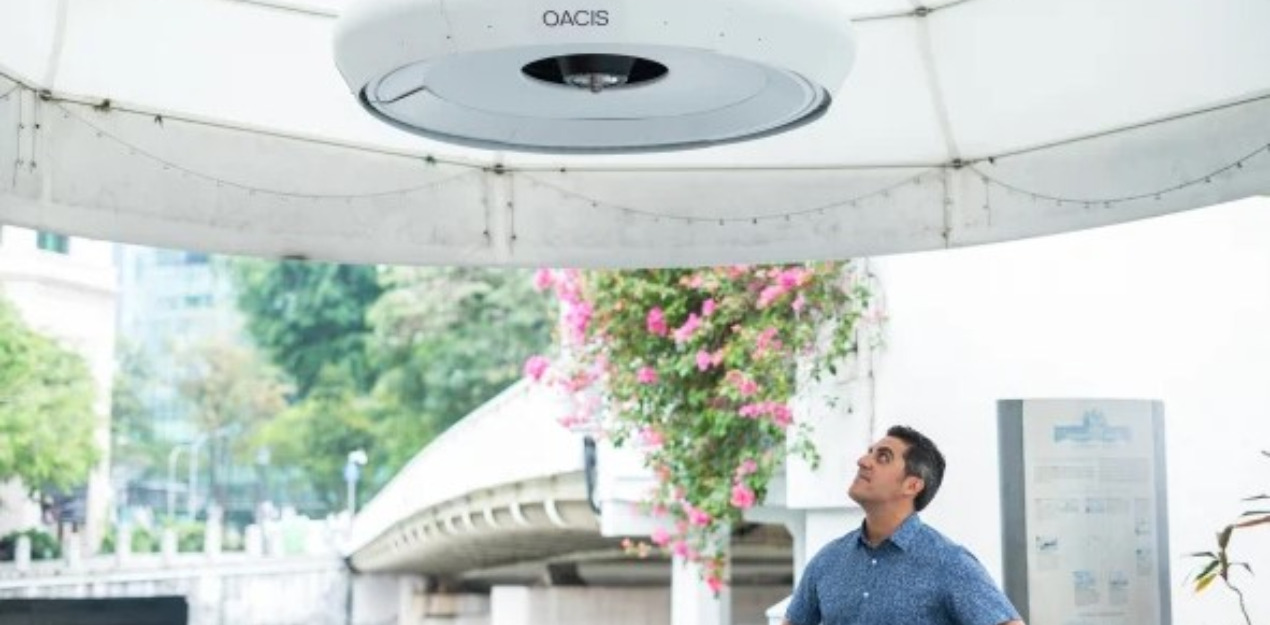AWARD YEAR
2019
CATEGORY
Home
GOALS
Sustainable Cities & Communities
KEYWORDS
mud architecture, sustainable building , Bamboo
COUNTRY
Senegal
DESIGNED BY
richard rowland, hippolyte gilabert, clement dagneaux, ellen ford rowland
WEBSITE
https://www.designboom.com/architecture/atelier-koe-eban-aya-2-21-2015/
Eban Aya
redesigning sustainable earth architecture
Eban Aya is a modern structure that serves the needs of the individual family and their community, designed by Senegalese architecture firm Atelier Koé. By developing quickly renewable building materials - such as cultivating a bamboo garden that rapidly regenerates strong resilient stalks - the design process becomes a continuous mechanism that empowers citizens to build their homes and communities in phases based on the owner’s capabilities. The primary shell is composed of a compressed earth construction that provides natural thermal and acoustic insulation, and leaves almost no carbon footprint in its production. Bamboo forms permeable clerestory walls that can be left open or infilled with tapestries for shade and ventilation control; thicker stalks are embedded into the outer earthen walls to form floor joists at any footprint desired by the inhabitant.



